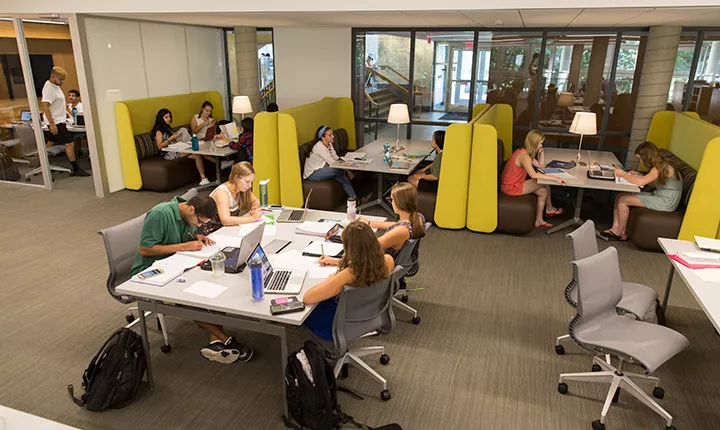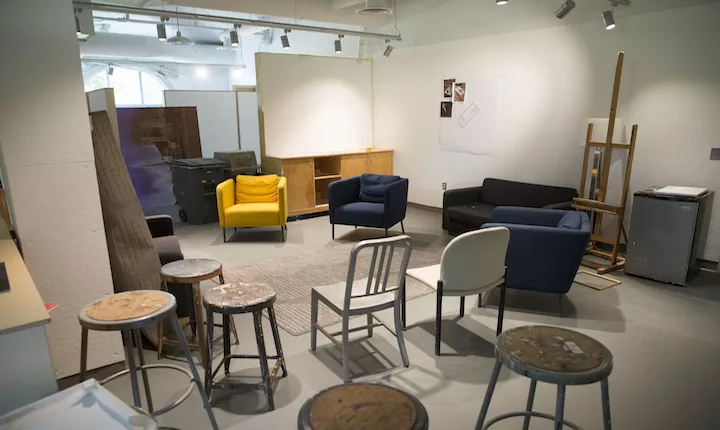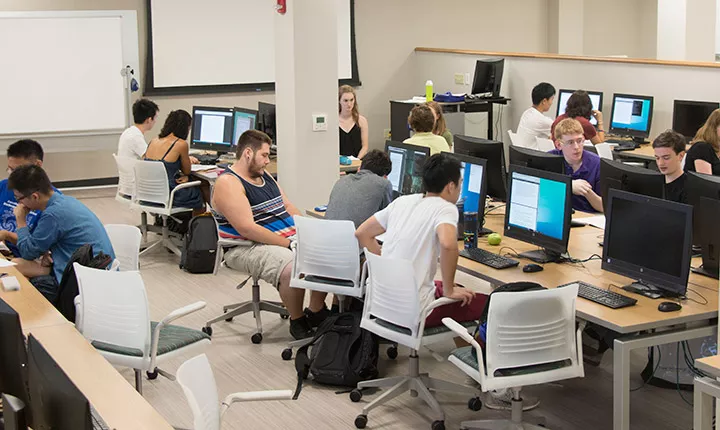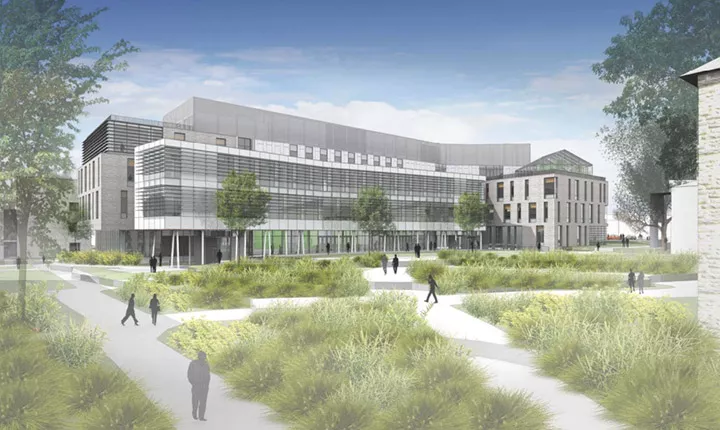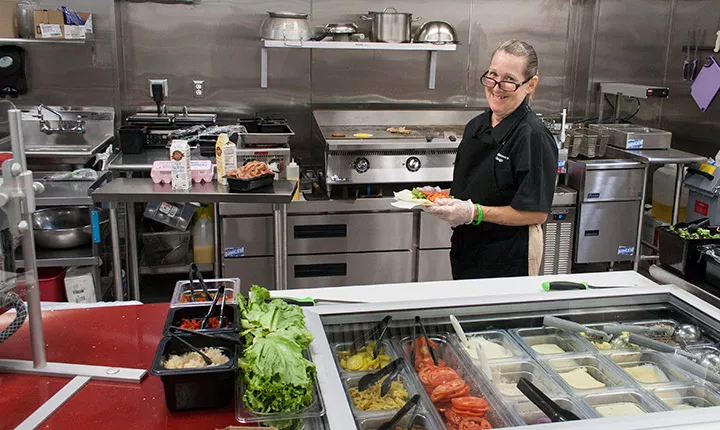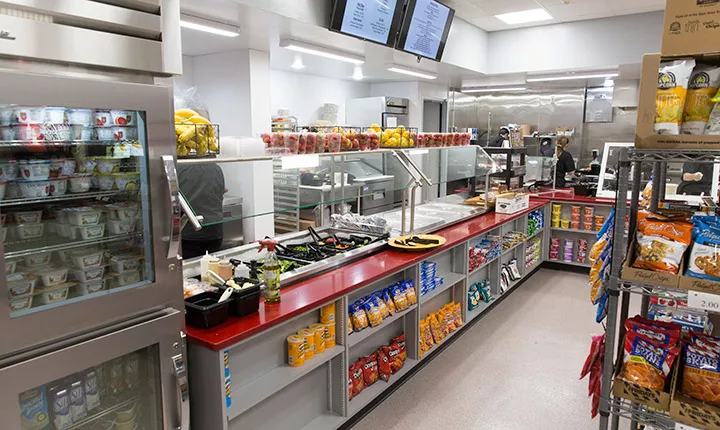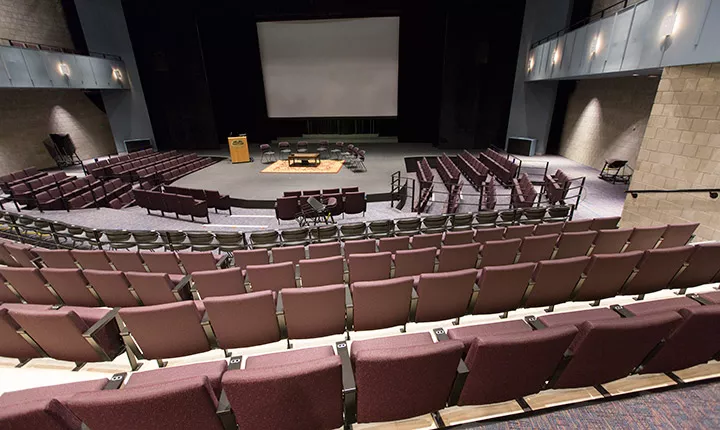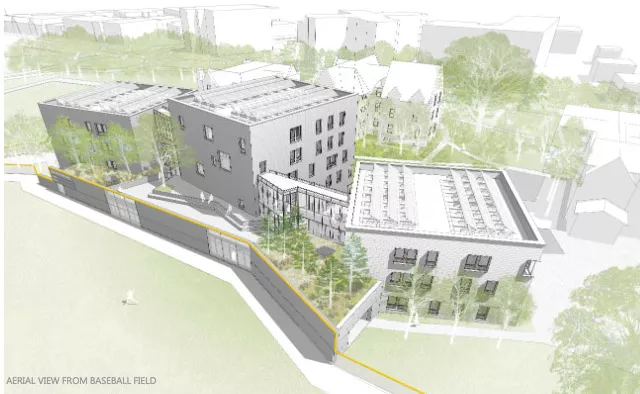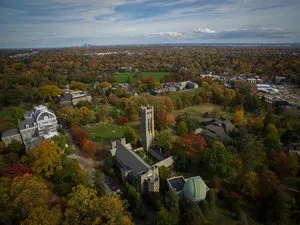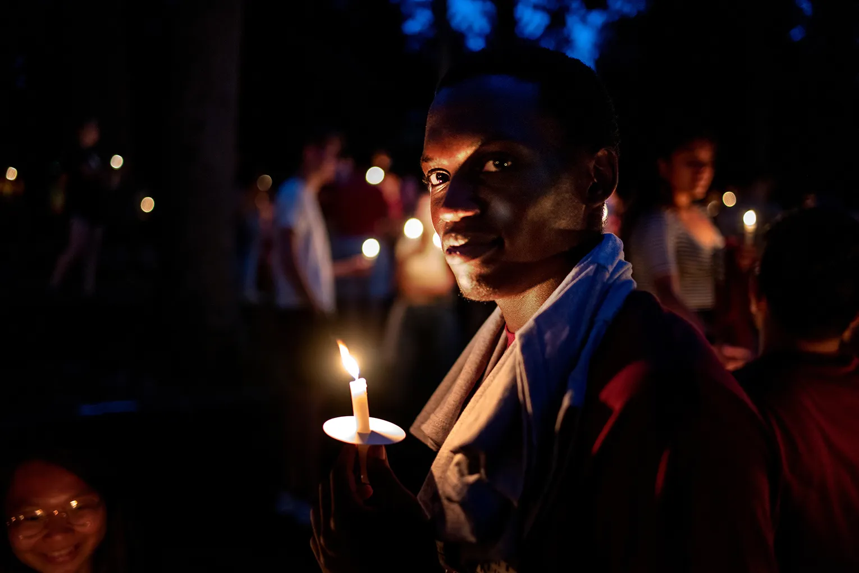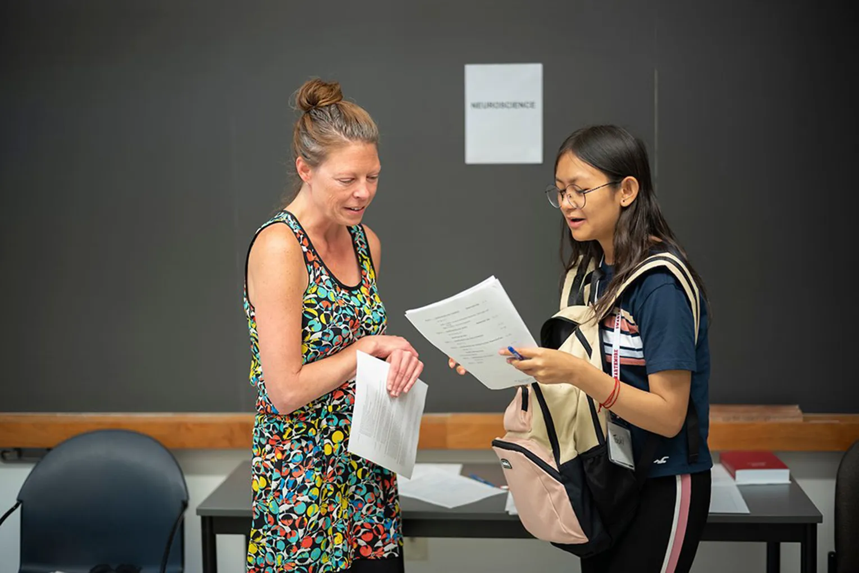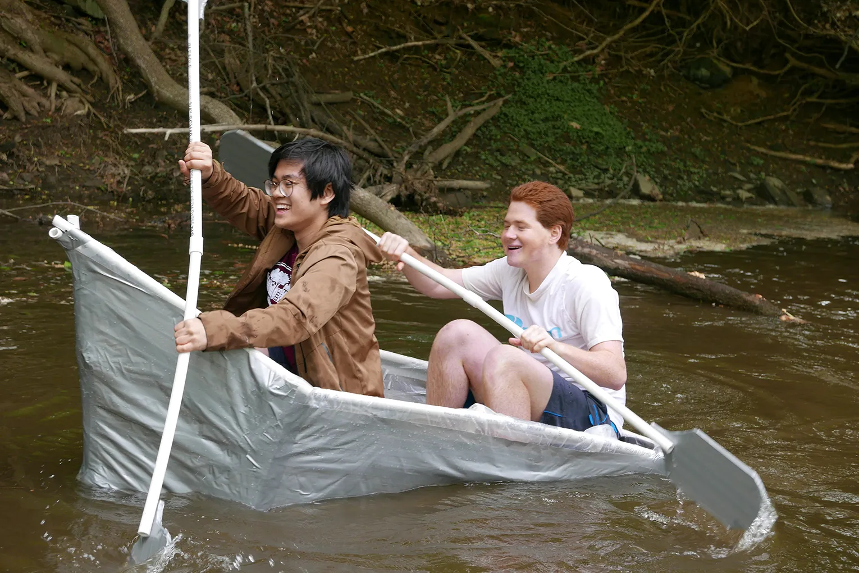The summer is always prime time for construction and renovation projects, since fewer people on campus mean less disruption to College courses and programs. But that was especially the case this year, with the College in the midst of its thickest portfolio of projects in half a century.
“The normal pace used to be a new building every 10 years,” says Susan Smythe, ADA coordinator and project manager for construction. “But in recent years it’s felt like they’re hitting all at once, from The Matchbox to The Inn at Swarthmore to the major projects we’re working on now, especially as we strive to align the College's physical spaces with strategic objectives."
All told, the College worked on more than 20 construction and renovation projects over the summer — everything from putting fresh coats of paint in the Dana and Hallowell residence halls to poring over designs for one of the largest undertakings in College history: the Biology, Engineering, and Psychology (BEP) project.
Facilities Management finished several projects, including a new computer lab, new studio art spaces, and a renovated Cornell Science and Engineering Library, before classes started. But even with the busiest months behind them, its staff didn’t have much time to stop and bask.
“By the time a project gets done, we’re on to thinking about the next thing,” says Janet Semler, director of capital planning and project management. “The visioning study we’re doing will help us start to think strategically about the next generation of building projects. The cycle of planning, design, and construction never stops.”
Here are some highlights of this summer’s projects.
Academic Spaces
A bulk of the summer’s construction and renovation work is geared toward enhancing the student academic experience.
The Science Center, alone, underwent three major upgrades this summer. First is a chemistry lab remade and expanded to offer a fume hood, a sink, and another work island for Christopher Graves, associate professor of synthetic organic chemistry and environmental studies; and a new office space for a computer science faculty member.
The Cornell Science Library was renovated over the summer, as well, bringing a splash of color and a spate of study options to the College community in time for the fall semester. Its new features – including four longs booths and seven other tables to foster collaboration, six lounge chairs of various styles, and an enclosed office with a table and large-screen TV mounted to the wall — are proving extremely popular with students.
The architects incorporated many of the ideas of the late librarian Meg Spencer, who spent years thinking about the renovation and soliciting input from students.
"She wanted a lot more tables and chairs, small study rooms with glass walls, study booths, a place for the games and puzzles, more space overall for students, lots of electrical outlets, improved technology, and more," says Terry Heinrichs, access and lending services supervisor. "I think she would have been so pleased to see the final result and how much the students are using the new space."
In Biology, two labs were renovated in Martin Hall, and one features an environmental chamber for Assistant Professor of Biology Vince Formica’s beetles. “This is a top of the line environmental chamber,” says project manager Mike Boyd. “It has the ability to simulate a very wide range of environmental conditions as well time of day, providing wonderful research possibilities.”
The Department of Art is celebrating a record high of senior art majors this year with 19. The only problem? It didn’t have enough studio space for them, says Brian Meunier, professor of studio art. So the College renovated Beardsley Hall to nearly double the senior-studio spaces. The additional space dovetails with the department’s move from its faculty meeting with seniors on a rotated basis to meeting with them twice a week.
“This new arrangement will engender a much more cohesive community,” says Meunier.
The College also built a new photography classroom in Old Tarble, to accommodate digital photography and chemical film processing and to allow Visiting Assistant Professor of Studio Art Ron Tarver to provide three distinct photography courses a year.
Also expanding academic opportunity is a new 30-student computer lab in the lower level of Clothier Hall, where the bookstore was previously located before moving to The Inn this spring. Completed in time for fall classes, the space includes a teaching lab, group study areas, and two faculty offices.
The headliner on the academic side is BEP, which is in its second phase. Facilities staff and academic departments are currently reviewing designs before pinpointing the locations for every piece of furniture and equipment and all of the associated utilities, in the final phase of the design. With construction set to begin next summer, excitement abounds.
“BEP will not only provide state-of-the-art facilities for biology, engineering, and psychology, but also emphasize interdisciplinary connections by providing common space and opportunities for faculty and students to gather in small group studies,” says Tom Stephenson, James H. Hammons Professor of physical chemistry and provost of the College. “We hope that the BEP building will become a hub of activity for the North Campus.”
One consequence of the BEP project, which necessitates the demolition of Hicks Hall (whose murals will be preserved) and Papazian Hall next summer, precipitated another project this summer. The College started building an academic space on Whittier Place to provide a temporary home for the engineering shops and the Psychology Department while BEP is built. That space is expected to be completed by May and will ultimately be the home of additional space for the Art Department.
Living Spaces
Top billing for residential projects goes to the forthcoming residence hall adjacent to Pittinger, Palmer, and Roberts (PPR) Halls. The College broke ground on the residence hall, with the expectation of welcoming residents by next summer.
“The dorm is a tremendously exciting project,” says Smythe. “The suite-style units add a new dimension to campus, and I think the students are really going to enjoy living there.”
Situated between PPR and the Clothier Baseball Field, the new residence will include a terrace off of the left-field fence and allow for more integration of housing and student life.
“I think this has the potential to be a tipping point of students being excited to live on that side of campus,” says Smythe.
Mary Lyon 4 residence hall also received its second phase of renovations this summer, including rebuilt bathrooms, new lighting, new paint and flooring in the rooms, and paint and carpet in corridors and lounges.
Facilities & Grounds
Among the more noticeable enhancements made to Swarthmore’s facilities and grounds are new seats and carpeting in Lang Concert Hall and the Lang Performing Arts Center. The original seats in both dated to their openings in 1973 and 1991, respectively. Accessible seating was also created in the concert hall and railings were added installed in the upper section.
Also catching the College community’s eye is the reconfiguration of Sharples Dining Hall, which entailed changing the serving lines, adding a dessert area and pizza station, and adding additional tables to the dining area. The renovation of Essie Mae’s included replacing most of the kitchen equipment to boost productivity and the variety of offerings, replacing the tables in the dining area, and adorning its walls with student artwork.
Sustainability
The through-line of all of these projects is adherence to the Environmental Sustainability Framework for capital projects and facilities operations and the College’s commitment to going greener. Of particular note are the geothermal wells installed this summer under the baseball field and at the Whittier Place academic space, with more to be placed at Parrish Lawn next summer and piping to be laid between that wellfield and the BEP project.
“The advantage of the wells [which produce fluid heated by the natural heat of the earth] is that they take us off the grid,” says Semler. “They're much more energy efficient and don’t produce any carbon.”
The new dorm by the Clothier Baseball Field is the first to fully incorporate framework standards, featuring: roof-top solar panels for power and hot water; intensive native landscaping, high-efficiency windows and lighting, and planting beds on the terrace overlooking the baseball field that will serve as both a batter’s eye and corral stormwater.
“It will have the most green attributes we have in a building at Swarthmore,” says Smythe, “giving students an opportunity to participate directly in sustainability.”
There are also green roofs planned for the Whittier Place project next spring and for BEP — adding to the College’s more than 31,000 square feet of existing green roofs — and the possibility of a green roof and/or a photovoltaic system at BEP.
Among other projects:
- The signage for all single-user, gender-neutral restrooms on campus will be changed to depict a toilet, rather than a male or female figure, and will still include tactile braille, in an effort to foster inclusivity and adhere to ADA guidelines.
- Extensive rewiring for OneCard that began this summer and will continue through the year.
- Construction is underway on the lower three floors of 101 S. Chester Road, preparing the office building for upcoming moves by the Finance and Investment, Human Resources, Communications, Business, and General Counsel offices.
- A renovation of Public Safety’s Communications Center created more space for its equipment and staff.
- The replacement of 1,300 lamps (1,500 watts each) of Clothier Field Stadium’s lights.
- A new heating system in Wharton Hall.
- Renovation of the Cunningham Field parking lot, which will be open for Commencement and in use for students in August.

