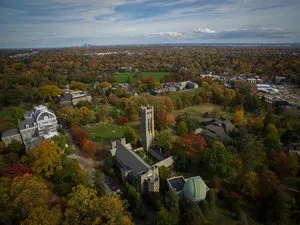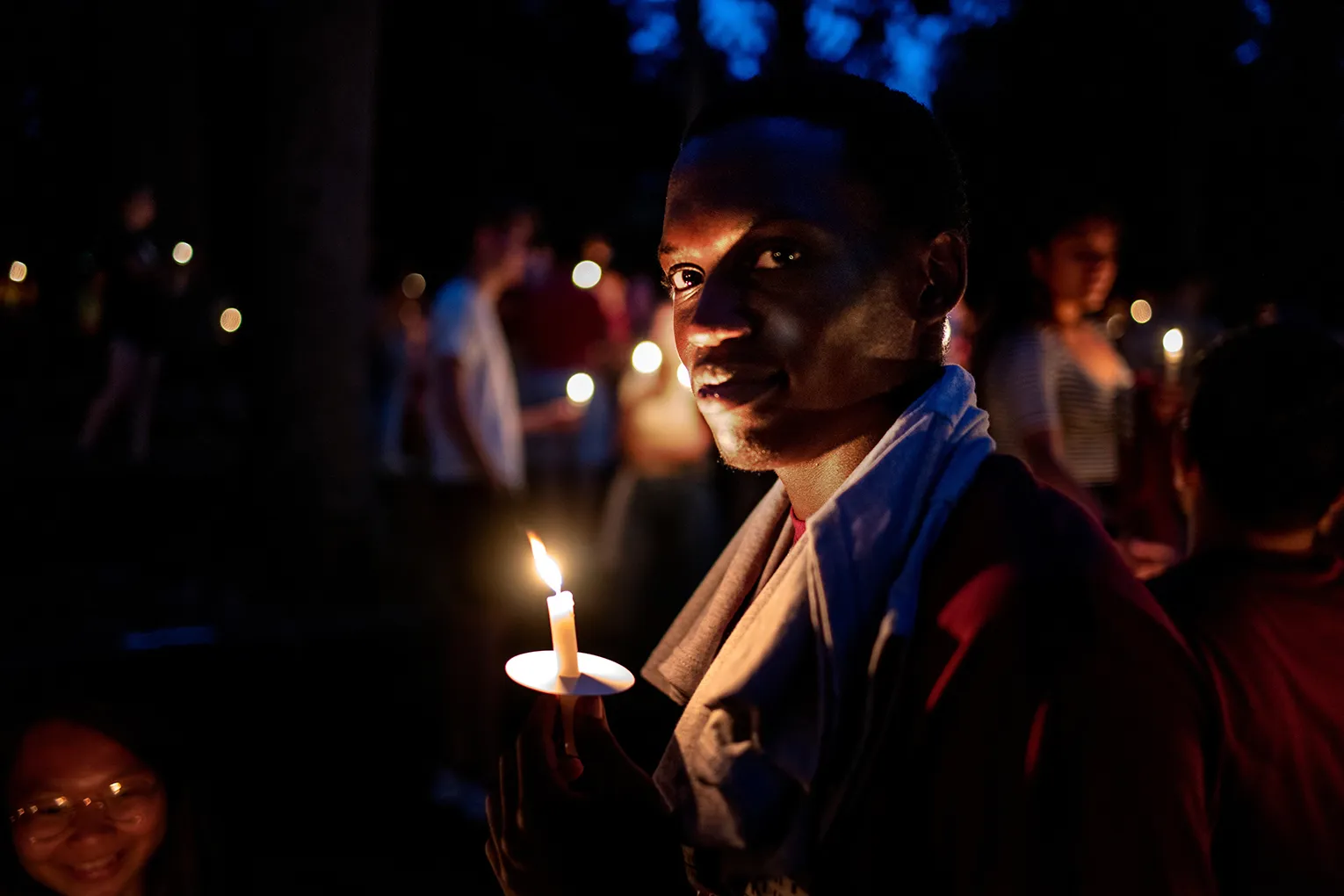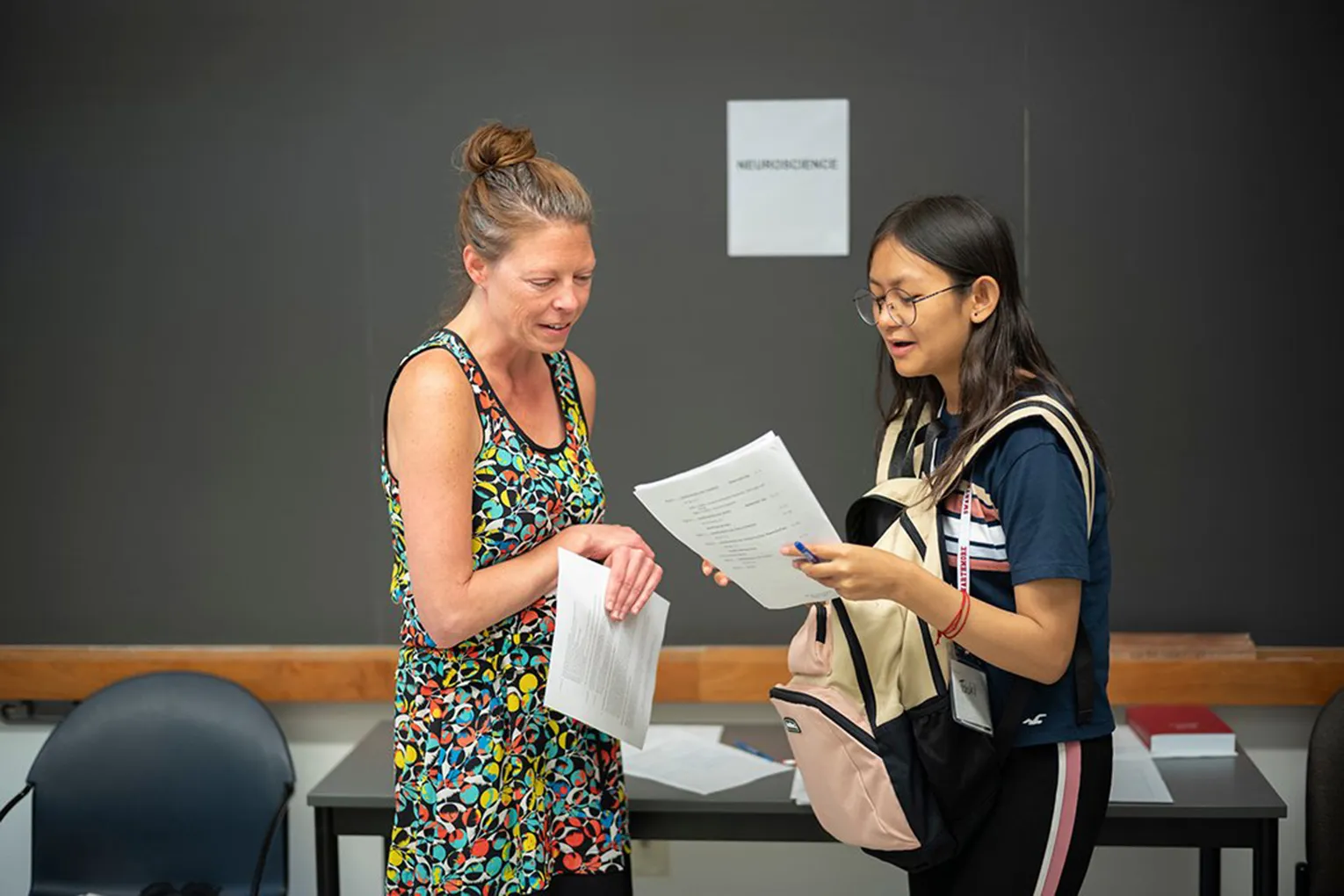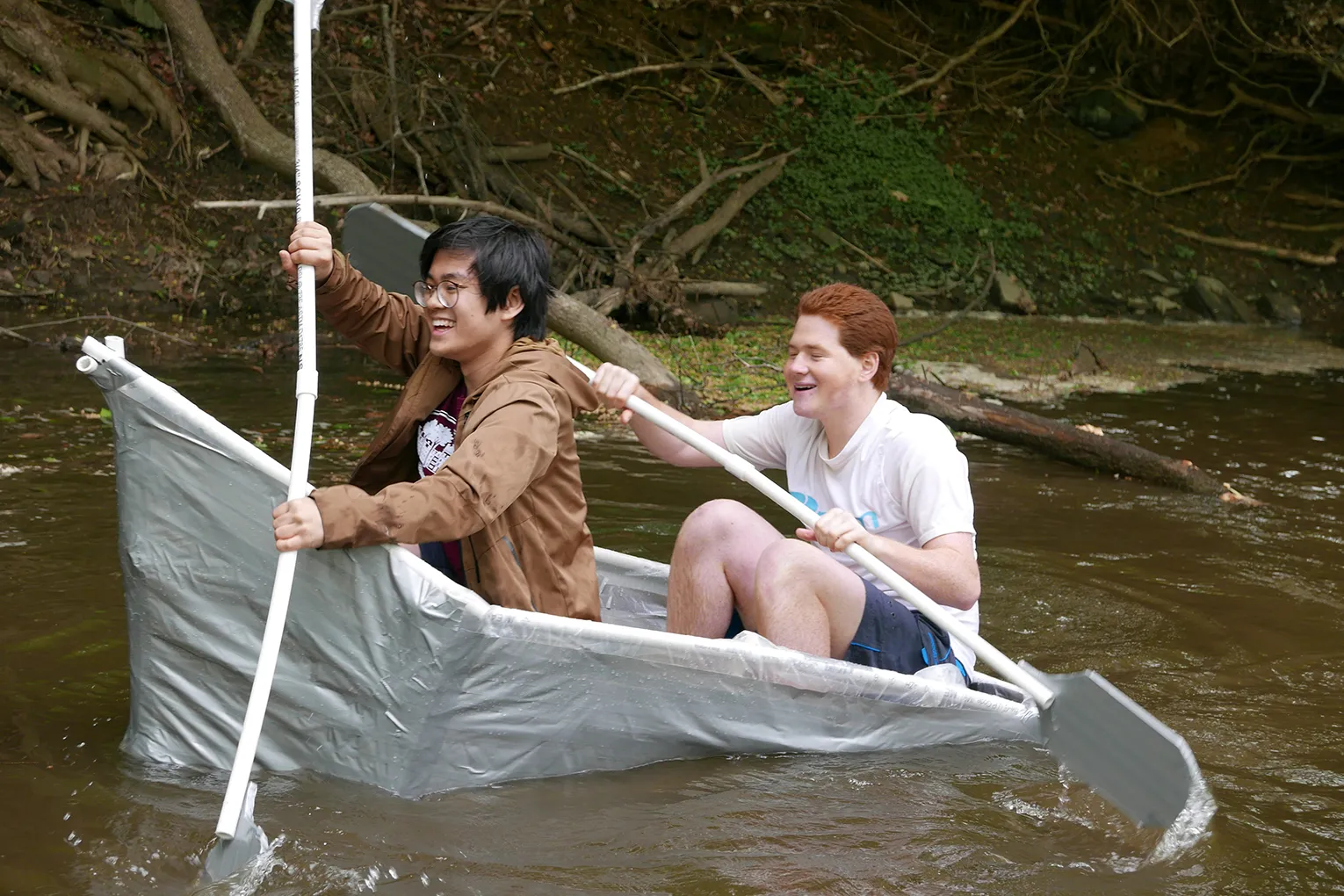Matchbox Opens, Affirms College’s Commitment to Sustainability
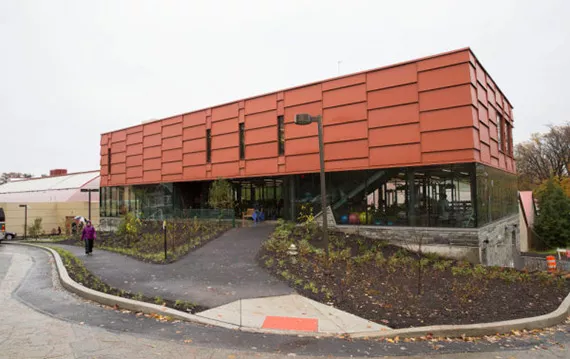
The Matchbox, the College's newest building, provides 21,000 square feet of space to support wellness, fitness, and theater programming at Swarthmore.
The College officially opened the Matchbox today, reflecting its commitment to not only the wellness of its community but environmental sustainability.
The dedication of the 21,000-square-foot fitness, wellness, and theater space occurred Saturday during Garnet Weekend, the grand opening today. Staff members gave guided tours of the facility, outlining the ways in which it affirms the value Swarthmore has long placed on sustainability.
Right from day one, the ethic of the Matchbox project was “reuse,” says Jules Dingle, principal architect. The facility stands on the footprint and foundation of the former squash courts and shares their concrete retaining wall — saving nearly 28 tons of material from the landfill.
“At every turn, we thought about what could be repurposed,” says Dingle, of the Philadelphia firm Digsau. “If it looked like it had value, we figured out ways to turn it into other things.”
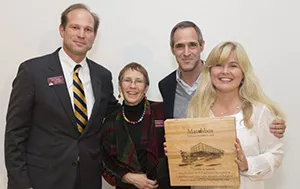
At the dedication (from left), Vice President of Development & Alumni Relations Karl Clauss, Interim President Constance Hungerford, and lead benefactors Salem Shuchman '84, P'16 and Barbara Klock '86, P'16.
The tongue-and-groove maple from the walls and floors of the squash courts, for example, became a reception desk, donor plaques, and entryway finishes, and court benches transitioned to locker room cubbies. Other original wood turned up elsewhere on campus, from the student-built Oxbow Cabin to radiator covers in the President’s Office.
After saving virtually all of the wood, the planners “took that thinking further,” says Dingle. Extras of the large, red paneling from the exterior third floor that would have gone into a dumpster adorn interior walls and cubbies.
The planners benefited from some luck, as well, such as a construction delay that gave them the time to find out about a “bone-yard of old stone material,” Dingle says.
“It was basically 100 years plus of Swarthmore stone that had been piled in the woods,” he says. “Our eyes lit up when we saw that.”
That discovery gave rise to a stone rubble wall that constitutes a third of the building. Featuring an experimental and organic design from the project’s masons, the wall is meant to tell a story, Dingle says.
“It’s layers of history of the Swarthmore campus,” he says.
As the Bulletin reported earlier this year, other sustainability measures will protect the Crum Creek from stormwater runoff, restore impervious surfaces to green space, and use technology to heat, cool, and light the Matchbox based on time of day and occupancy.
Sigco Inc., a glass-fabrication company of which David McElhinny ’75 is CEO and whose commitment to sustainability aligns with Swarthmore’s, donated all of the glass for the project. The large windows defray a major cost of the Matchbox and greatly enhance visitor experience.
“There’s ample natural daylight and great views in as many directions as we could find them,” says Dingle.
Speaking at Saturday’s dedication, Interim President Constance Hungerford lauded the “Herculean” effort that produced the Matchbox and cited Stu Hain, vice president for facilities and capital projects, in particular for his vision and dedication to the project.
“From the beginning, many were thinking about sustainability issues, but nobody more than Stu,” she says. “Thank you, Stu, for keeping before us — from the beginning of this project and throughout — one of our most important values."
Watch a video of the dedication ceremony.
