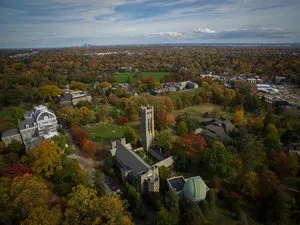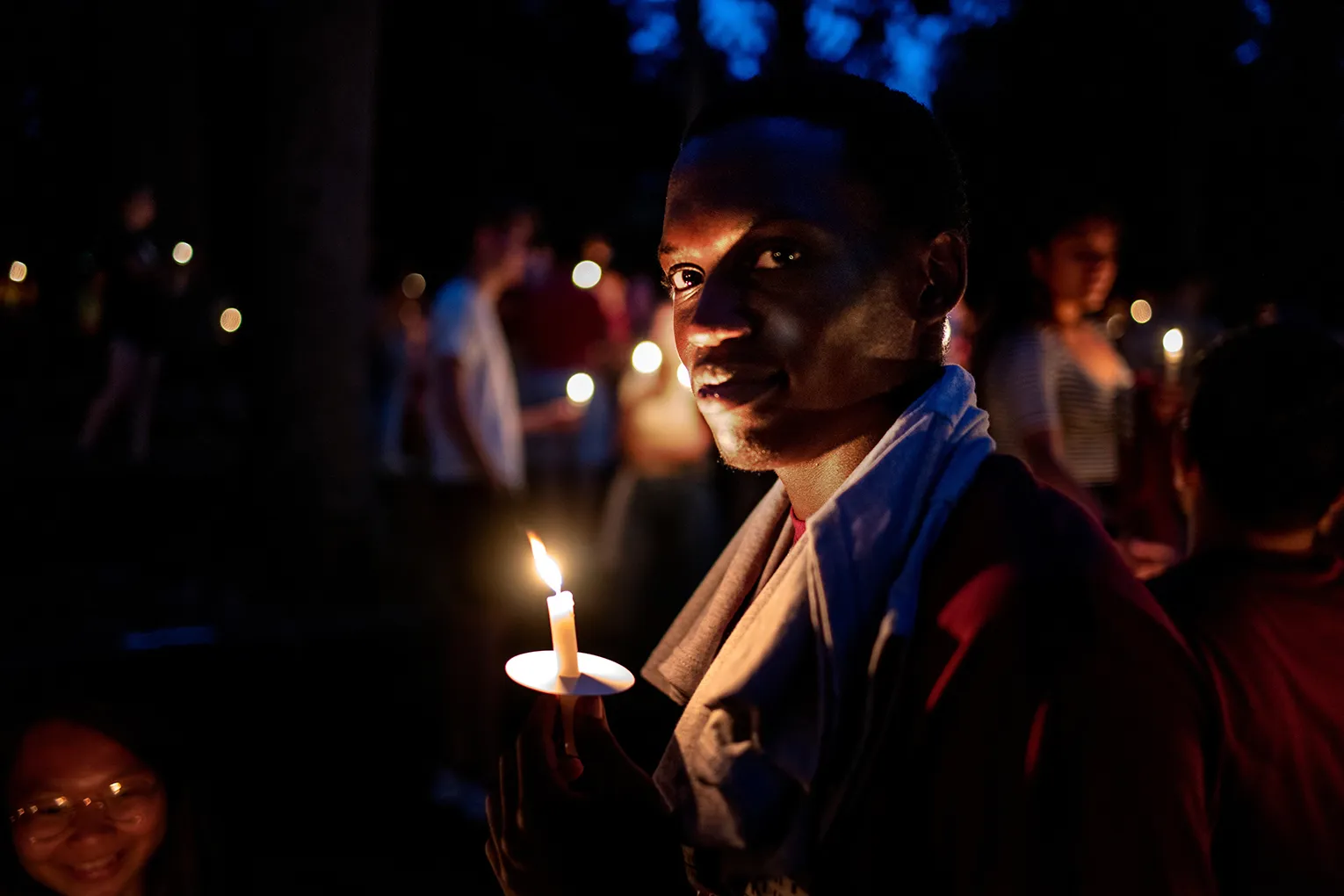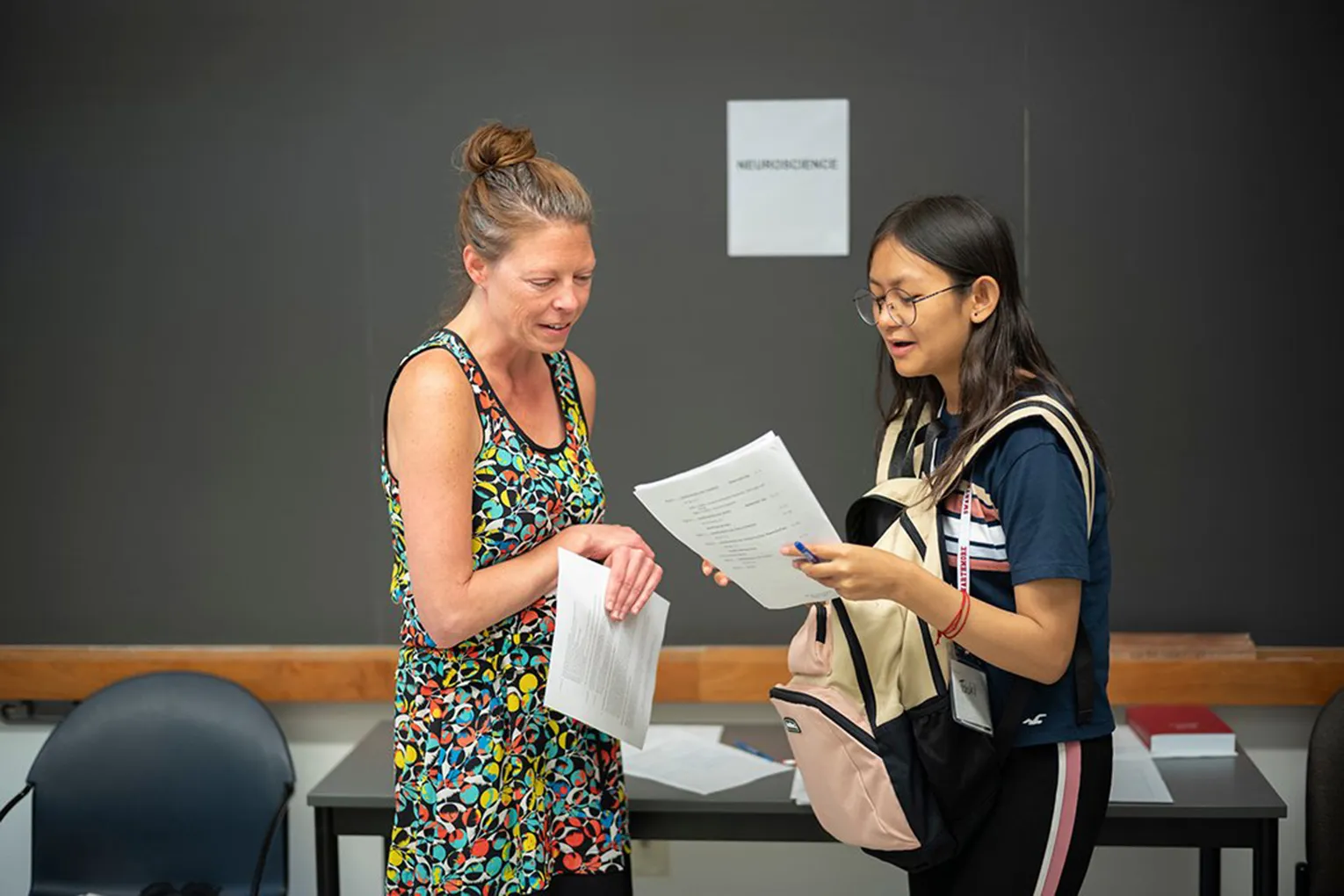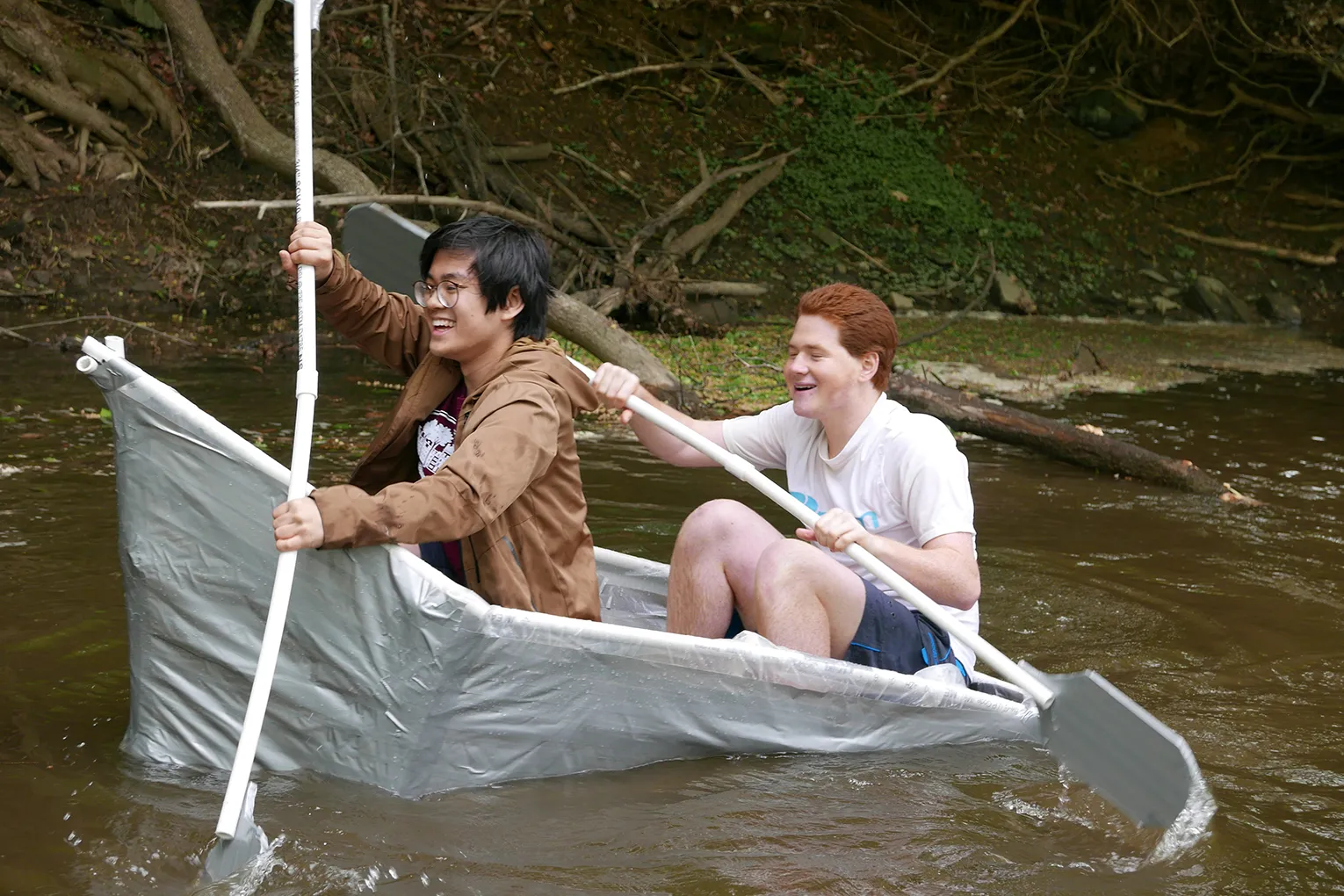A New Place for Making Connections
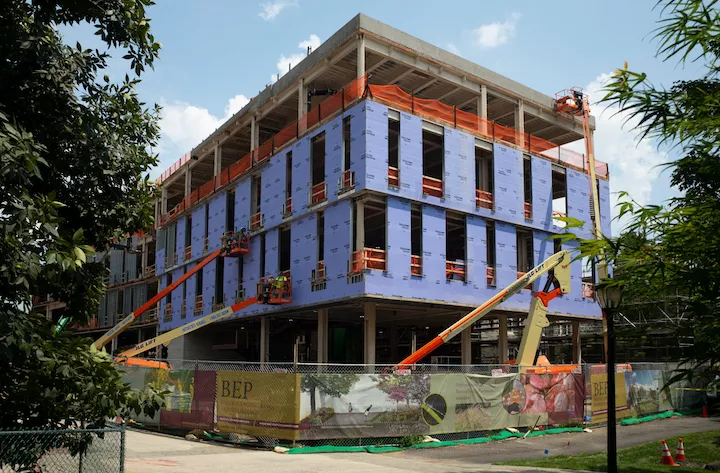
Increased interaction is central to the mission of the building, which combines space for departments in at least two academic divisions. “The goal is now encouraging beyond-the-box thinking when it comes to the renovation of other spaces on campus,” says Provost Sarah Willie-LeBreton.
For six years, members of the campus community have worked together on the planning, design, and construction phases of the Biology, Engineering, and Psychology (BEP) building to realize its promise to expand interdisciplinary connections and offer cutting-edge learning experiences. With the project roughly halfway complete, the steel structure in place, and the Department of Engineering slated to move in this coming summer, that promise is about to become reality.
“We are looking forward to expanding into state-of-the-art facilities that put our shops, labs, and student project spaces into one building,” says Matt Zucker, associate professor and chair of engineering. “Since we’ve been on our own in Hicks Hall, it will be a welcome change to have people from all walks of campus life wandering by and seeing all of the cool projects that our students work on.”
“For the faculty and staff who have been down in the weeds with us on the details of BEP for so long, things are becoming very real,” adds Jan Semler, director of capital planning and project management.
A robust governance structure is in place to oversee the project, and faculty have been integral to the process, offering input on everything from how to foster connections between the disciplines and larger community to the layout and amenities of research labs and faculty offices. And they will be there to help with final aesthetic touches.
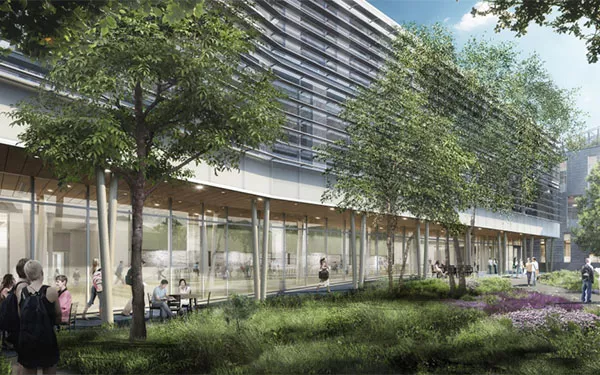
Sheltered outdoor seating and bicycle racks under the cantilevered garden pavilion will provide welcome amenities for residents of the BEP and adjacent buildings. The visual connection from the commons to the Nason Garden will be an enlivening feature as the gardens change and evolve through the seasons and over the years.
When Phase 2 is completed in 2020, the building will bolster and create connections in many ways, such as through the “front porch” experience and work areas at the entrance to each department, through the corridors where students and faculty can post and share their work with one another and the broader community, and through tiered and active learning classrooms encouraging both traditional and peer-to-peer learning.
For now, those and the array of other amenities can only be seen in striking artist renderings. But as community members begin to see the exterior of the building, how it will sit on campus and complement existing buildings, the project is really coming to life.
The building project has gone well thus far, for which Semler credits the project team of College staff and faculty and the design and construction teams. The gestation of the project also allowed the College to incorporate upgrades relating to newer technologies, its enhanced Environmental Sustainability Framework, and its evolving commitment to physical accessibility and learning support.
All aspects of the project align with the College’s aspirations for environmental sustainability, reflecting the best practices in biophilia, energy efficiency, and maintainability. In addition, BEP will surpass American Disabilities Act guidelines by fostering universal accessibility, and lift information technology infrastructure to the leading edge, says Semler.
The project team is more than halfway through the most difficult part of the construction phase. All of the air-handling units and major electrical systems for the building are in place as well as the hot-water centralized heating system, which will kick off a campus-wide infrastructure transition away from high-pressure steam, significantly reducing energy consumption and carbon output. The building structure will be enclosed and made weather-tight this winter.
In addition to all engineering spaces, teaching and research labs for the biology and psychology departments move to BEP this summer. Hicks will then be demolished to allow for the second phase of construction. That phase, to be completed by summer 2020, encompasses the faculty and staff offices for biology and psychology and the shared commons and outdoor spaces. The final landscaping will be installed in fall 2020.
For Frank Durgin, the Elizabeth and Sumner Hayward Professor of Psychology, what’s most exciting is the thought of the modernized lab facilities that will “support and foster intensive student-faculty collaboration so important to our curriculum,” and a direct connection to other departments and their faculty and students who are interested in cognitive science, neuroscience, and health technology.
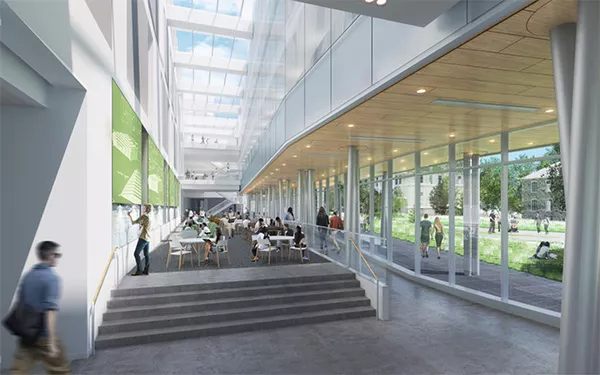
The BEP commons, seen here in an artist's rendering, will complement the Eldridge Commons in the Science Center.
“And, at the College level,” he adds, “BEP provides not only new space across campus but a vibrant core of focus on the theoretical, technological, and computational problems that span physical and mental health.”
For its occupants and the wider community, BEP will also offer spaces for relaxation, reflection, and beauty. The building’s commons will provide study and lounge settings for students and other community members, and feature a vertical green wall that will offer visual and textural aesthetics as well as a learning and research connection between the College and the Scott Arboretum. The building’s shared spaces will also include a vivarium and a garden pavilion, which will be the only area on campus with undercover outdoor seating and will offer a direct view of the Nason Garden.
Overall, BEP’s garden spaces will “knit the building to the adjacent gardens in interesting ways and encourage interaction among community members,” says Semler.
Indeed, increased interaction is central to the mission of the building, which combines space for departments in at least two academic divisions. “The goal is now encouraging beyond-the-box thinking when it comes to the renovation of other spaces on campus,” says Provost Sarah Willie-LeBreton. “Where else, for example, might we want to bring departments together in a new tradition?”
And then there are the views.
“From the upper floor, they’re going to be phenomenal, in any direction,” Semler says. “On a clear day, you can see the Commodore Barry Bridge—or, looking north, the whole expanse of the Crum Woods and beyond. The views of the open space by the Science Center and the Nason Garden will be fantastic.
“We are so excited for people to start experiencing it.”
For a closer look at BEP, including a design overview and artist renderings, review the October 2018 Project Summary (PDF).
To learn more about how Swarthmore is investing in its vibrant intellectual culture, visit lifechanging.swarthmore.edu.
