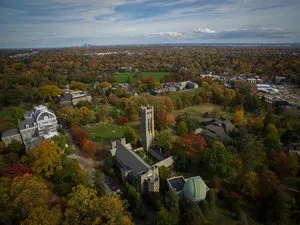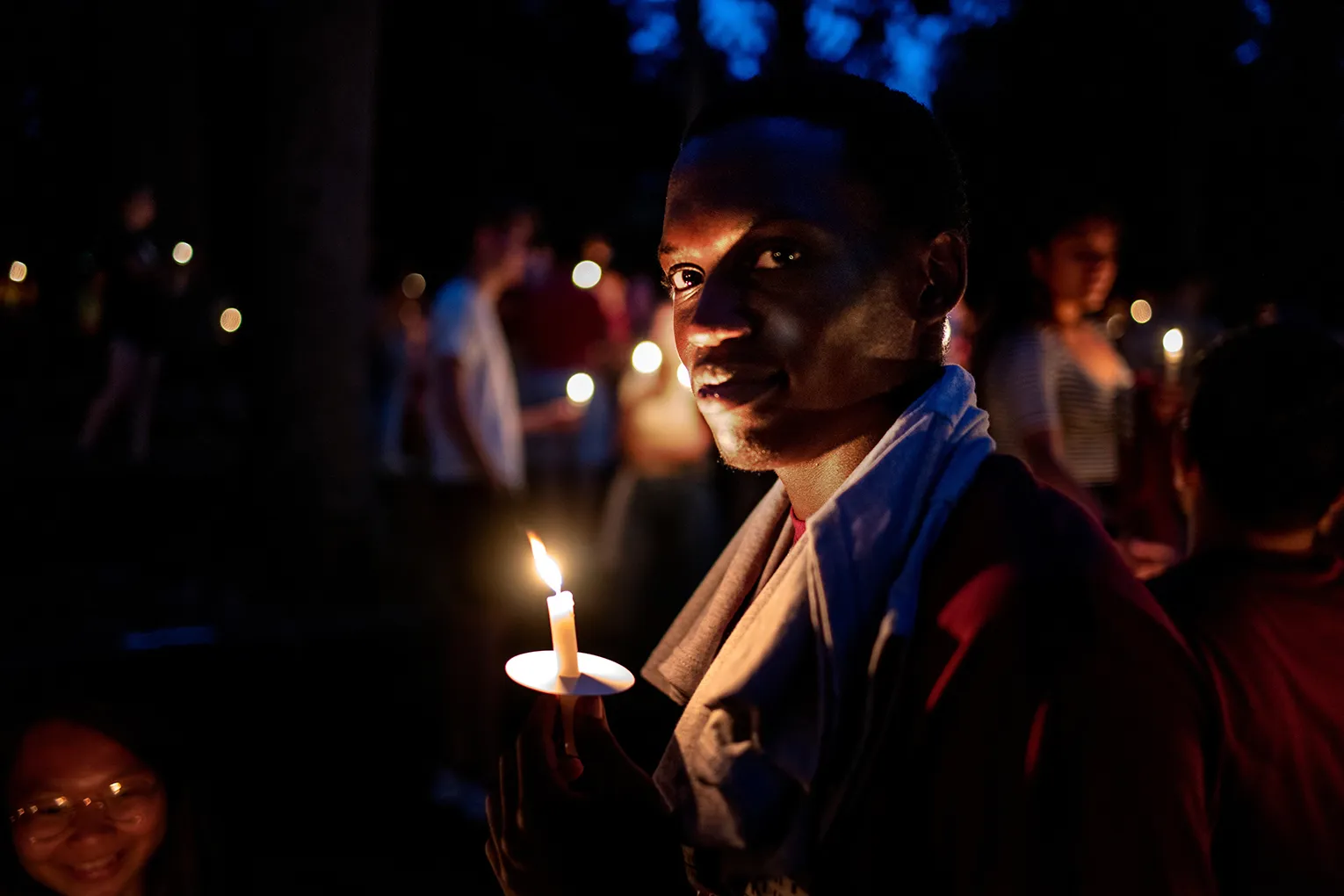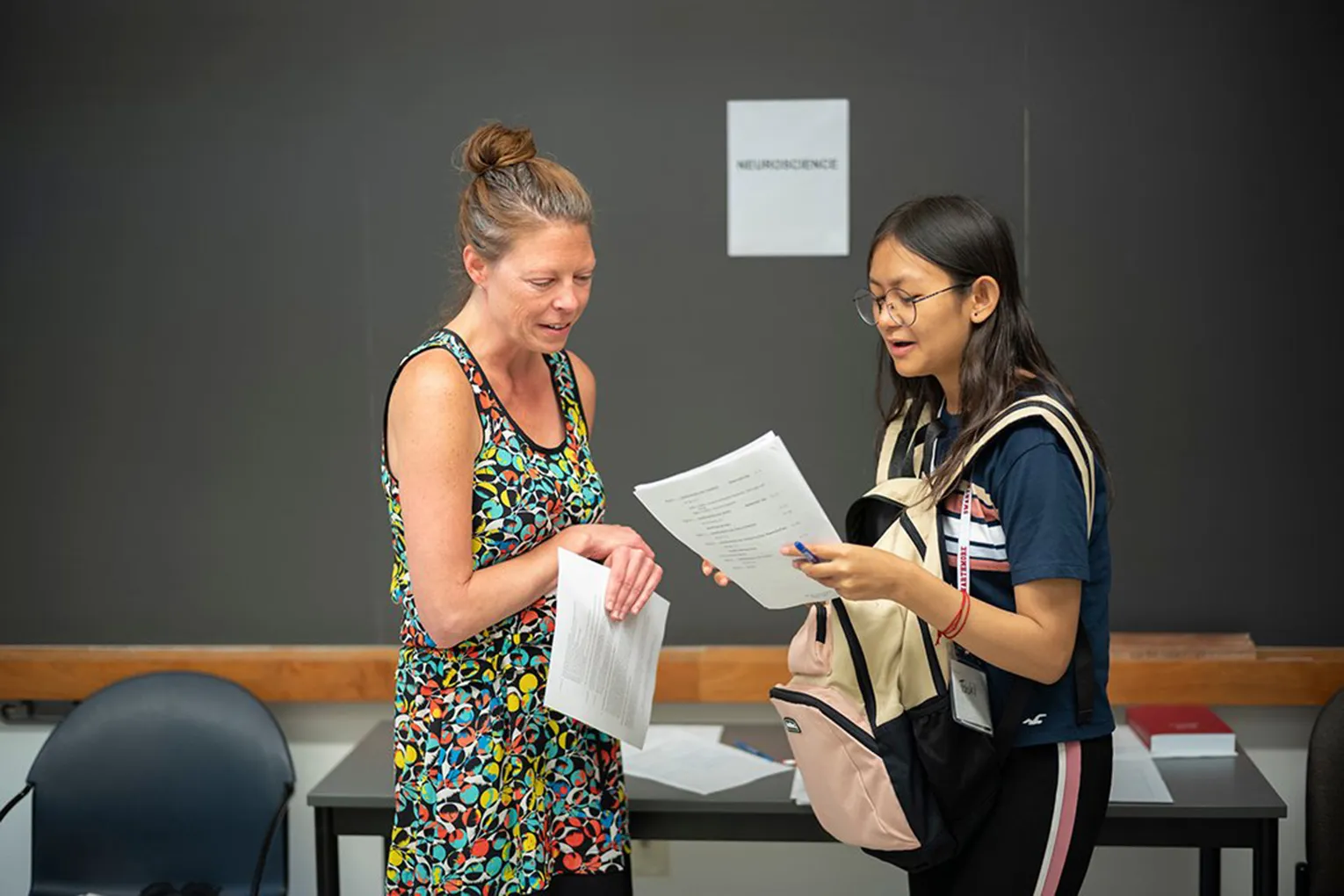Summer Construction Projects Will Support Wellness Initiatives, Other Strategic Goals
Summer Construction Projects Will Support
Wellness Initiatives, Other Strategic Goals
by Alisa Giardinelli
3/15/12

From the top of the iconic Parrish domes and across campus, a number of projects this summer will transform numerous areas of campus in both visible and more discrete ways. These projects will help the College address improved access for persons with disabilities, repair facilities, implement long-planned for renovations, and also support many of the initiatives and goals laid out in Strategic Directions, the College's strategic planning document.
The first project is a much needed renovation of Worth Health Center, home to the Student Health Service and Counseling and Psychological Services. Built in the early 1960s, its scheduled renovation in 2007 was deferred due to the economic downturn. Improvements include a climate-controlled environment, bigger exam rooms, accessibility for wheelchairs and assistive devices, a bigger meeting space for student groups such as the Sexual Health Counselors and the Student Health Advisory Council, a nurses' station that is more secure and conducive to private discussion, additional offices, and new, bigger windows that are more energy efficient.
"The renovation of Worth will help us make a substantial leap forward in providing an even higher standard of care for all students," says Dean of Students Liz Braun. "It is also the first of many steps to help meet wellness goals articulated in the strategic plan."
Other highlights this summer include improvements to:
Parrish Hall. The last major repairs on the domes were performed in 1982, and many of the existing shingles date from when Parrish was rebuilt after fire gutted the structure in 1881. This summer, the domes will receive new slate shingles (though the College will preserve as many as possible) and metal "hips." The metal around the cupolas will also be replaced. The installation of central air conditioning to the building's basement and first two floors will not only do away with the unsightly window units that dot the façade, but more importantly, be more energy efficient.
Lang Performing Arts Center. The building will be closed this summer to allow for the addition of accessible bathrooms on the lower level; vestibules on both sides of, and accessible seating in, Pearson-Hall Theater; and a new projection system in the Cinema. Also planned for installation is what will ultimately be the biggest green roof on campus.
Hicks Hall. The home of the Engineering Department will by summer's end have a new study space that will be more conducive, both in size and technological capability, for group projects; a new lounge space; and new robotics and computer labs.
Papazian Hall. Additional lab space will be added on the roof for the Psychology Department, and the entire fourth floor, including a new bathroom, will be made accessible.
One of the key recommendations in Strategic Directions is to develop a campus master plan that will strategically and cohesively define how the physical campus will best support the College's future. The campus master planning process will kick off this semester and there will be numerous opportunities for the community to offer suggestions and feedback as the planning unfolds over the course of the next year. From this planning process, it is imagined that additional facilities projects will result in the creation of new academic and reconfigured community spaces.
According to Vice President of Facilities Stu Hain, "The work this summer, in conjunction with the steps we have already taken towards the development of a new campus master plan, will ensure the College is poised to meet the needs of students, faculty, and staff for years to come."



