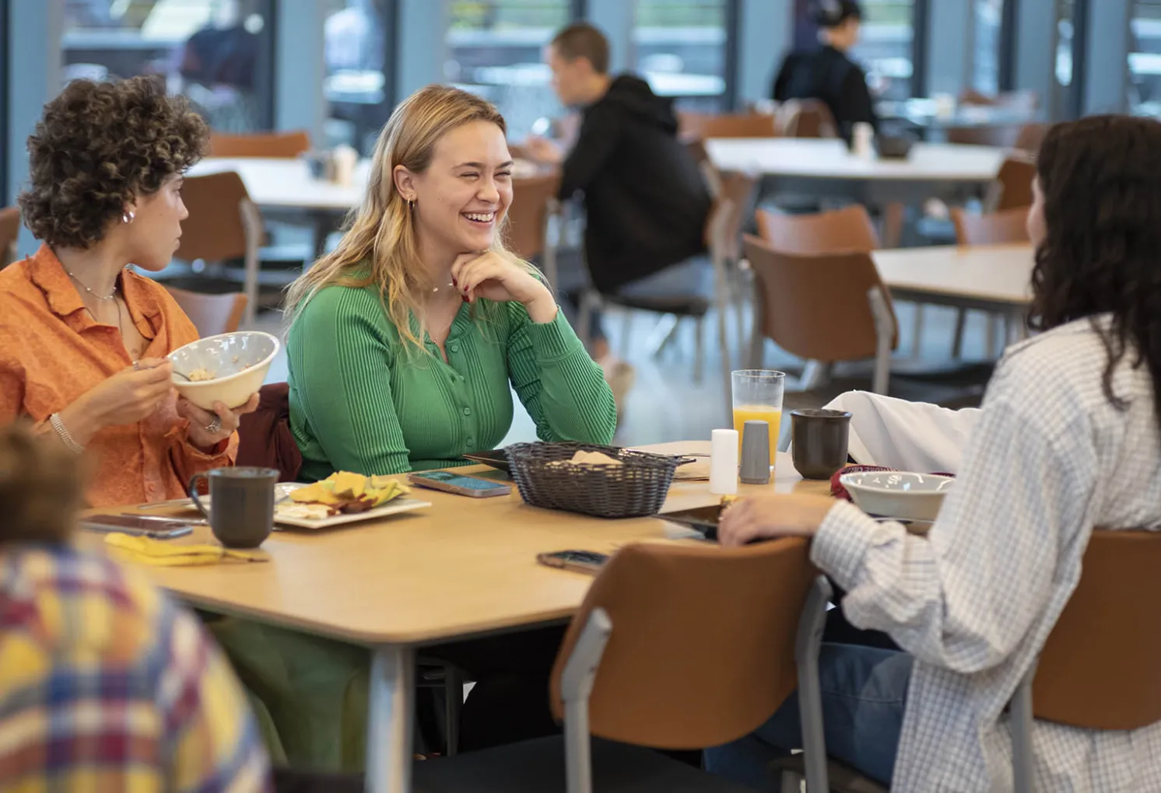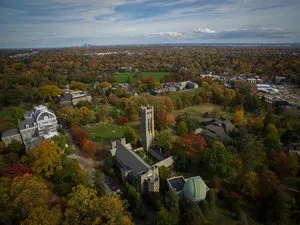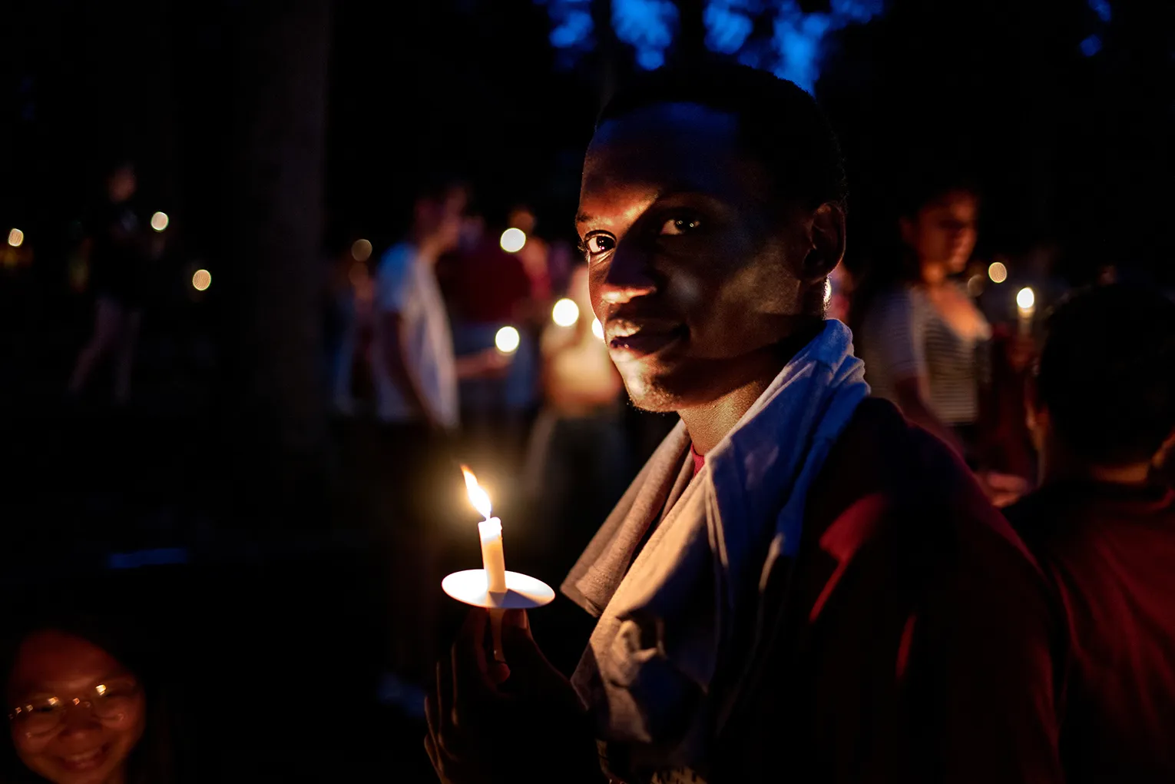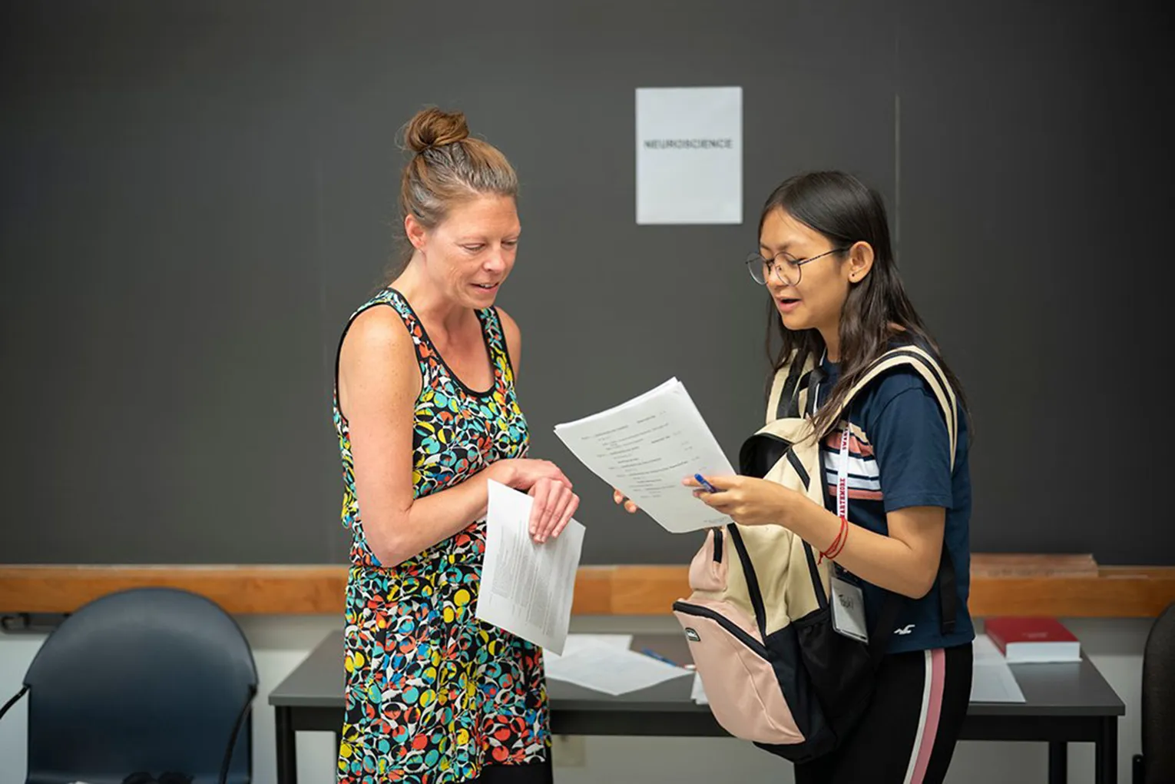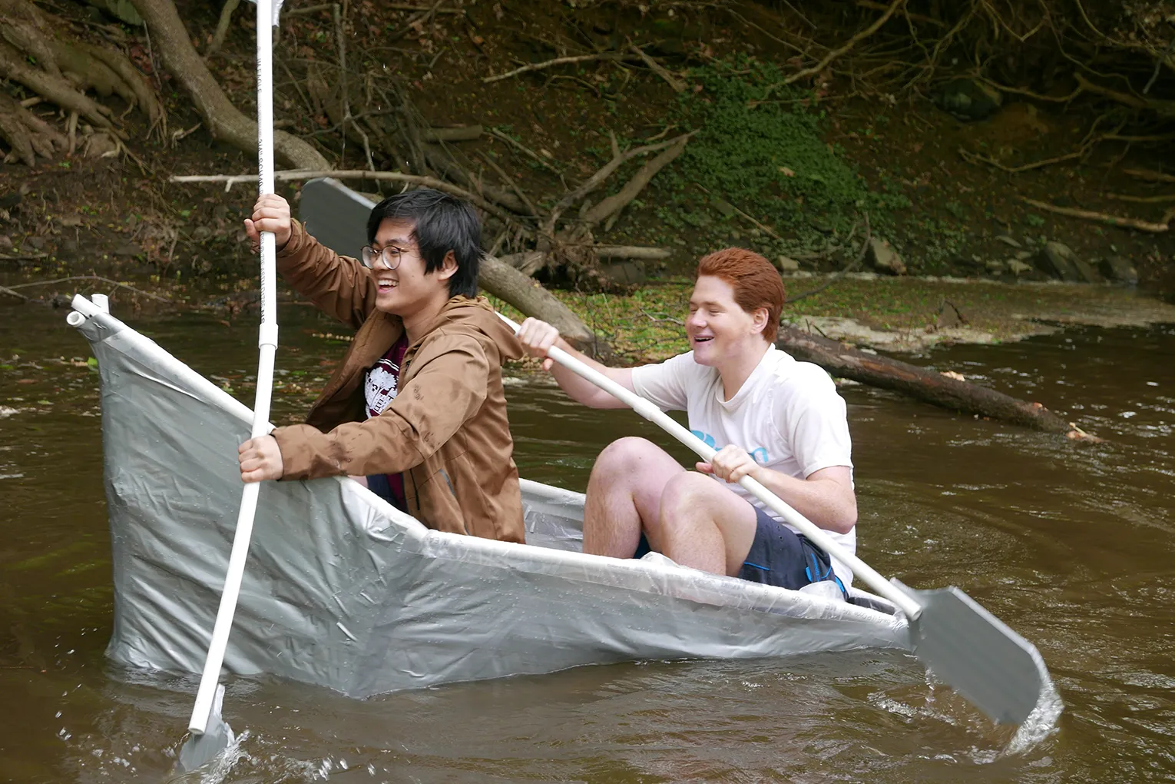Dining and Community Commons
Dining and Community Commons
Jump to Additional Dining and Community Commons Content
The Dining Center is now open
The Dining Center is now open, offering a reimagined dining experience for students, faculty, and staff.
Watch: Sharples Commons Opens
Sharples Commons, the former campus dining center, is now an inviting and dynamic campus hub with an array of inclusive social and community spaces for students, faculty, and staff members.
Inclusive social and community spaces are foundational to the College's residential-based educational experience.
These extraordinary times remind us of the importance of community — of gathering together in shared physical spaces that promote reflection, rejuvenation, and relationship building. That has long been the vision for the Dining and Community Commons. Through this project, the College community has had the exciting opportunity to reimagine the social and dining experiences that are central to Swarthmore’s ability to fulfill its mission of educating the whole person.
As a residential liberal arts institution, we are committed to educating the whole person.
President Valerie Smith
Check Out What's Inside
First Floor
-
Dining Seating - located in the southeast portion of the first floor and southwest portion of the second floor
-
Dining Coffee / Grab-N-Go - centrally located in the first floor
-
Dining Servery - located in the southeast portion of the first floor and southwest portion of the second floor alongside the dining seating areas
-
Office of Student Engagement - located in the northern portion of the first floor
-
Student Clubs And Orgs - located in the northern portion of the first floor
-
Student Lounge - located in the northern portion of the first and second floors
Second Floor
-
Dining Seating - located in the southeast portion of the first floor and southwest portion of the second floor
-
Dining Servery - located in the southeast portion of the first floor and southwest portion of the second floor alongside the dining seating areas
-
Meeting Rooms - located in the northern portion of both the first and second floors
-
Student Lounge - located in the northern portion of the first and second floors
-
Recreation - located in the northern portion of the second floor
Landscaping & Grounds
The building was designed to integrate thoughtfully into the surrounding landscape, with almost twice as many new trees planted as will have been removed.
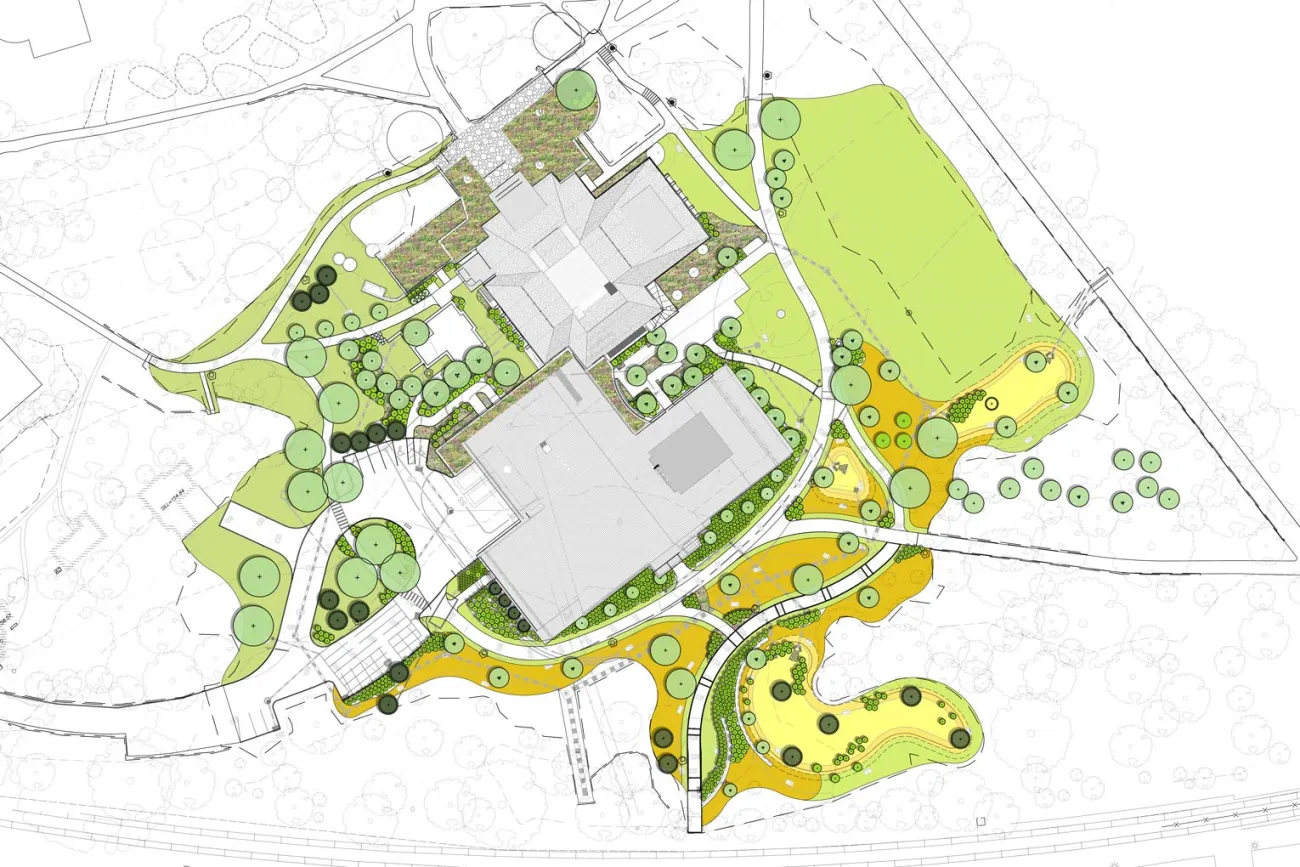
A significant portion of the Dining and Community Commons was funded through philanthropic contributions, including a $7 million gift made in 2013 by Giles “Gil” Kemp ’72 and Barbara Guss.
Naming opportunities for individual spaces are available, and all gifts of $25,000 and above will be recognized in the building. For more information, contact Renée Atkinson, Associate Vice President of Advancement, at ratkins1@swarthmore.edu or 610-328-8323.
Dining Highlights
- Increased seating capacity and flexible seating arrangements
- Greater variety of food choices and dietary accommodations
- Fully accessible
- Stations for individual food prep and cooking
- Outdoor seating adjacent to dining hall
- Improved catering and event space
- Teaching kitchen
- Private meeting spaces for breakfast, lunch, and dinner engagements
- Extended hours and late-night dining options
Sharples Commons Highlights
- Design that facilitates partnerships and fosters relaxation, socialization, and fun
- Flexible spaces for meeting and socializing
- Connections to the natural environment through design and natural light
- A new home for the Office of Student Engagement
- Dedicated student meeting, storage, and lounge space
- Indoor and outdoor programmable spaces
Sustainability Highlights
- All-electric energy using renewable sources
- Solar panels on the roof
- Meadow area and food gardens
- Improved compost collection
- Induction cooking
- Increase in locally sourced food
- Stormwater management and recapture
- A geoexchange energy transfer plant in the basement that will serve the entire campus and enable the College to transition away from the use of fossil fuels
- Embody Swarthmore’s commitment to sustainable environmental practices as part of To Zero by 2035
More than 500 students participated in in-person interviews, and 575 faculty, staff, and students responded to a survey to share their experiences of dining, socializing, and learning on campus. The findings have closely informed the design of the Dining and Community Commons and yielded three guiding principles for the project:
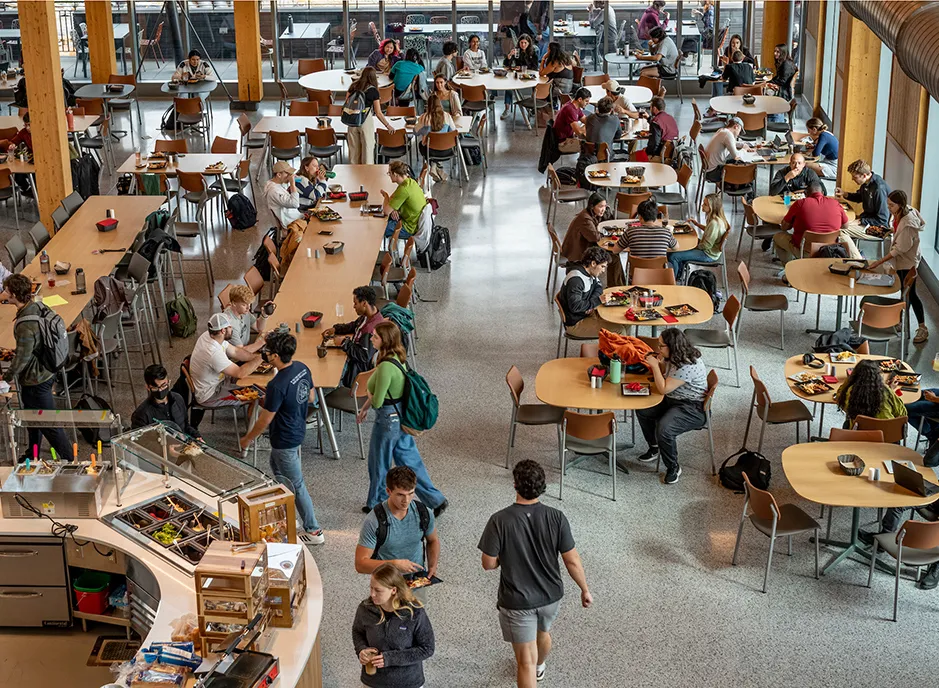
-
COMMUNITY BUILDING
Foster connection, collaboration, and resource-sharing among students, and between students and faculty and staff.
-
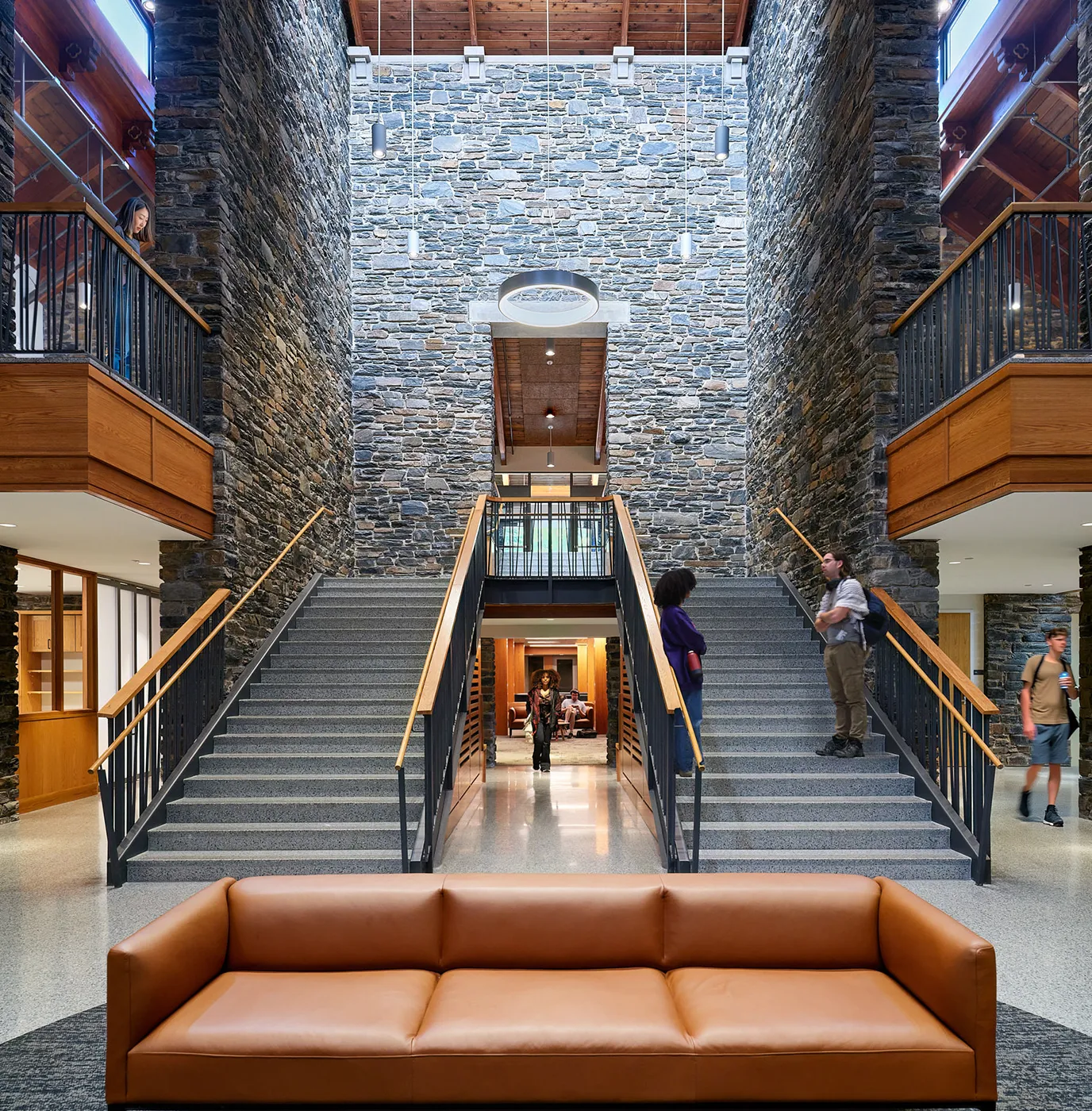
-
INCLUSIVITY
Create a welcoming, inclusive, and accessible resource for all members of our community.
-
SUSTAINABILITY
Embody Swarthmore’s commitment to sustainable environmental practices.
To Zero By Thirty-Five is a bold and exciting articulation of our intentional approach and forward momentum, and it holds us accountable to our goal of achieving carbon neutrality by 2035.
President Valerie Smith
The Dining and Community Commons project will transform students’ experiences at Swarthmore, allowing the College to truly live into its mission. Now is the time to become a partner in this vital project and support Swarthmore in meeting the needs of its vibrant community and evolving into an even stronger residential liberal arts institution.
