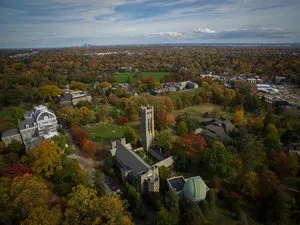Whittier Hall

A new 19,000-square-foot academic building opened in spring 2017 behind the Lang Center for Civic and Social Responsibility, off Whittier Place. The building will initially house the Psychology Department and the engineering shop during the construction of Maxine Frank Singer '52 Hall, but is designed for eventual use by the Art Department with studios for sculpture, ceramics, painting, and drawing. It will also house two art history classrooms, student workspace, and an outdoor sculpture garden. The new spaces allow for adequate room and facilities for current and future pedagogy for sculpture and ceramics, including a metalworking area, separate classrooms for wheel-throwing and hand-building, and glazing and kiln areas.
Overhead skylights provide much of the lighting for the studios, as well as make use of the building’s advantageous location for northern light in the painting and drawing studio.
The building is one of Swarthmore’s first to be built to the standards of the College’s new sustainability framework, and as such has a number of interesting “green” features, including a photovoltaic array for electricity generation and a large geothermal well field for heating and cooling, which shares space with a stormwater-management bed that handles the runoff from the mini-watershed within which the building is located. The project manages stormwater from Kyle House, the Lang Center, the new building, and a portion of the DuPont parking lot. This will result in a significant decline in runoff reaching the Crum Creek and its steep banks. The project also features a small green roof and is constructed entirely of sustainable materials and bird-safe glass.
Finally, the Art Department worked with the architects to create a color-theory-study project on the rear of the building. The project uses sunshades designed to cut back on solar gain in the interior, reducing the energy used for cooling.



