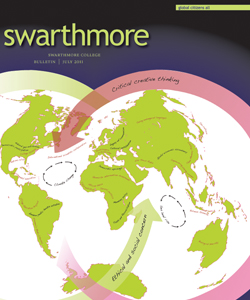Architects Selected for Town Center West
The College has selected Cope Linder Architects to design Town Center West (TCW)—including an inn, restaurant, and expanded campus bookstore—planned for the southeast corner of campus and across from the existing town center of Swarthmore Borough.
This summer, Cope Linder will begin design and will work with the College to shepherd the proposed project through the Borough of Swarthmore’s approval process.
Cope Linder has extensive experience in developing mixed-use and hospitality projects, along with academic and historical preservation work. The firm also has a strong commitment to sustainable design, including LEED- and LEED-equivalent projects for the hospitality industry and higher education.
This summer, the College will perform some utility relocation work on the southeast corner of campus, which necessitates the removal of six trees. In addition, the College will begin the relocation of the softball field from its existing location to a new location closer to Palmer Residence Hall. This work would be necessary if the proposed TCW project is approved. Construction of the new buildings is slated to start in fall 2012. Occupancy is expected in spring 2014.
 Email This Page
Email This Page