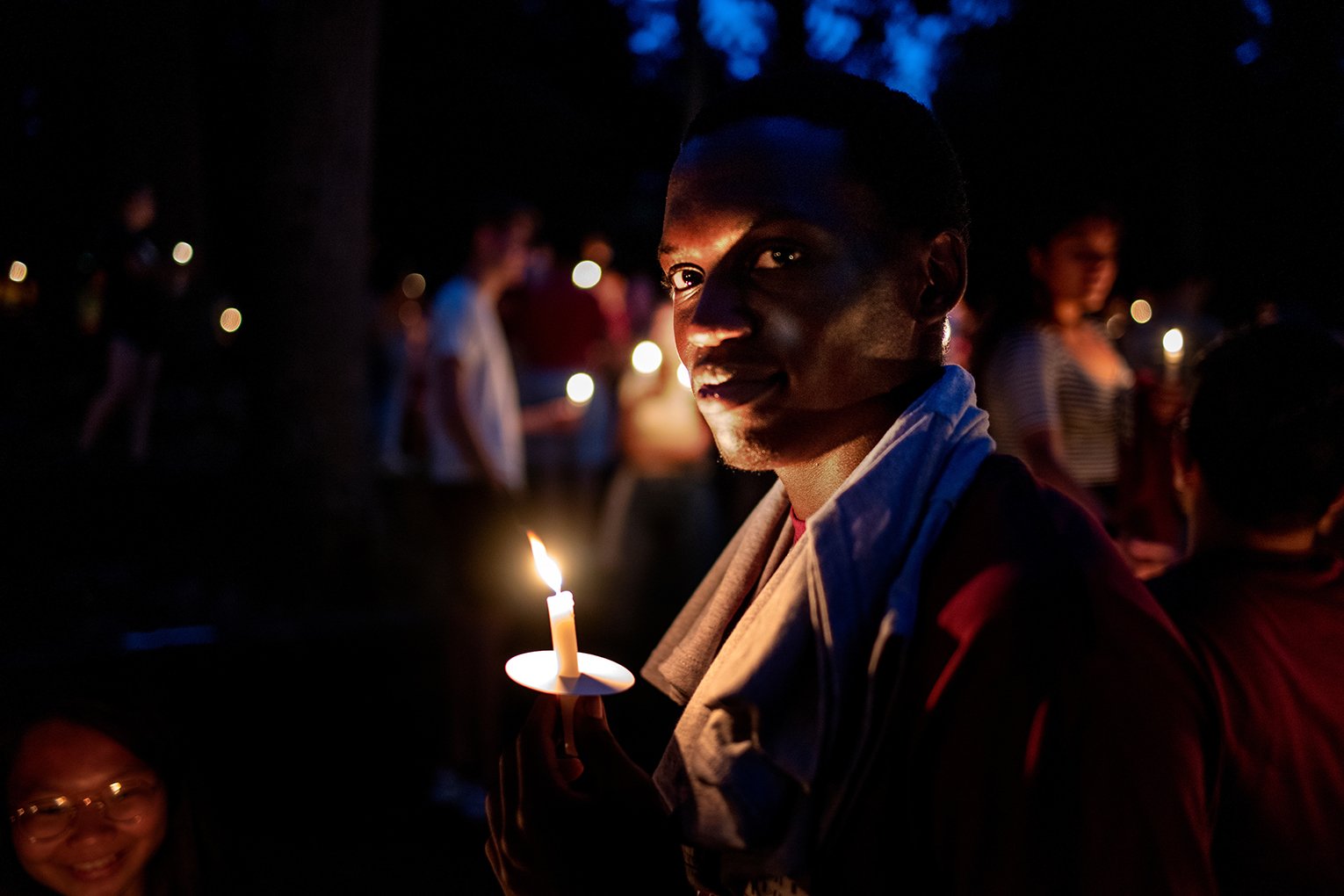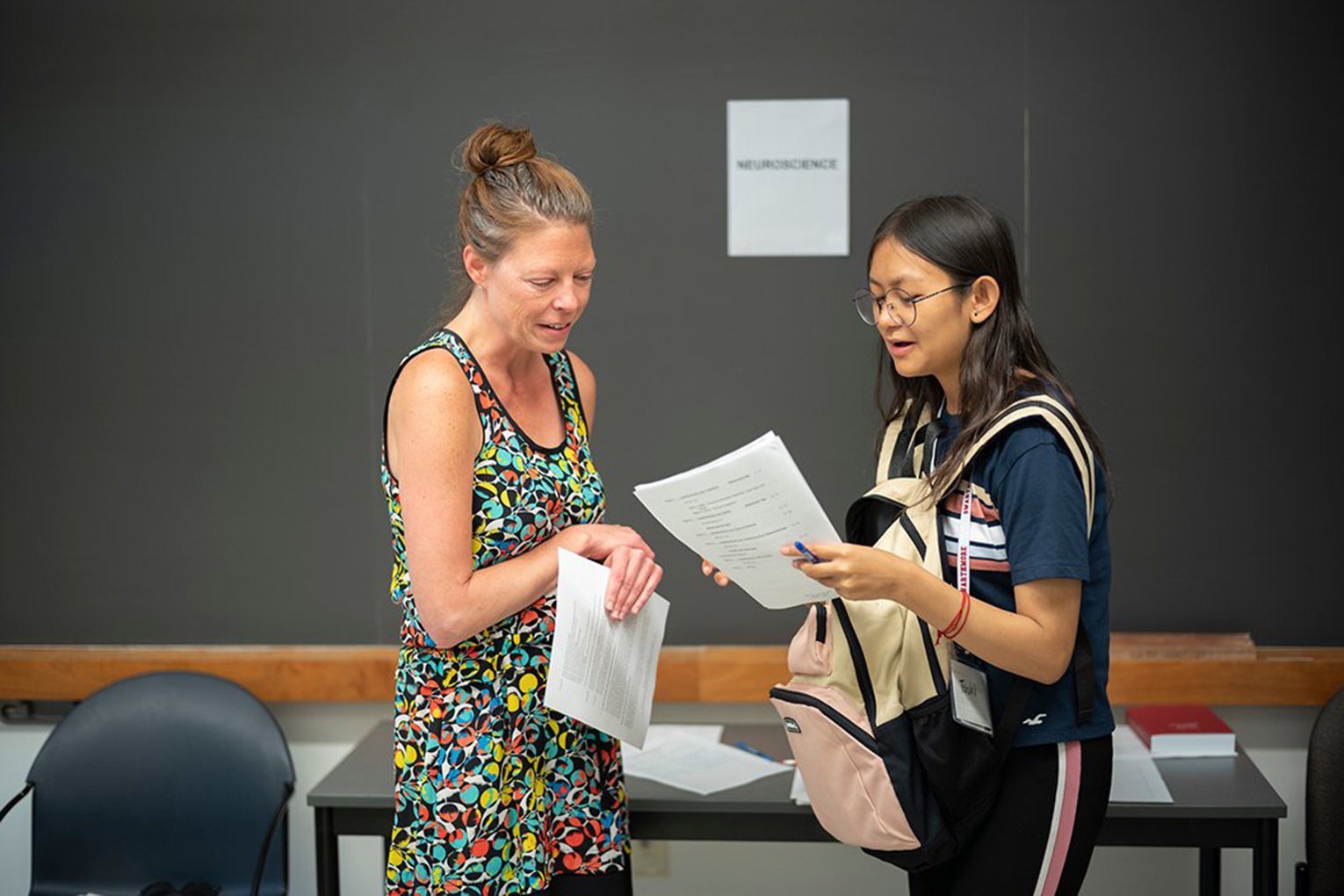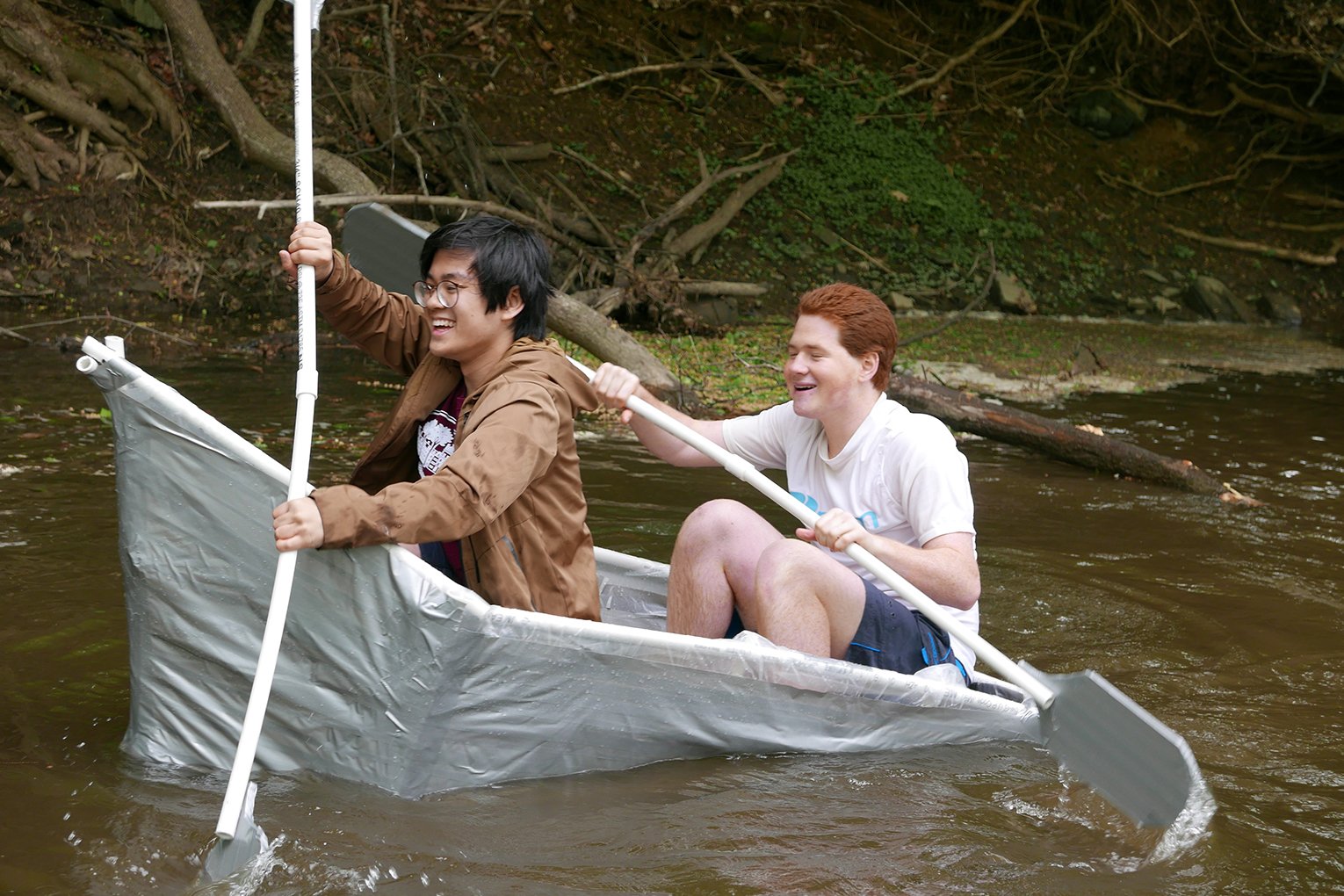It was another action-packed last few months for Facilities Management, headlined by the opening of a new residence hall, the relocation of the Sproul Observatory telescope, and various efforts connected to the Biology, Engineering, and Psychology (BEP) project.
The new residence hall, PPR Apartments, provides suite-style accommodations for 125 students as well as color and community on the south side of campus; the telescope relocation opens the door for the James Hormel-Michael Nguyen Intercultural Center at Sproul Hall, which will expand Swarthmore’s commitment to an inclusive campus community; and the projects related to BEP lay the groundwork for the College to re-imagine its engagement with the liberal arts.
By completing these and smaller efforts, including the re-paving of pedestrian paths at the Science Center and updating of furniture in various classrooms, Facilities Management boosted the social and educational experiences of the College community.
To follow is a closer look at this summer's efforts on the increasingly lively south side of campus, the BEP project and its ripple effect, and an array of smaller projects across campus.
“A Whole Different Feeling”
With the recent completion of the Matchbox, The Inn at Swarthmore, Broad Table Tavern, and the Swarthmore Campus & Community Store, the south side of campus has become more of a destination.
That trend accelerates with the opening of PPR Apartments — a new suite-style dorm residence hall adjacent to Pittenger, Palmer, and Roberts (PPR) and the baseball field. Opened in late August, the building contains 21 suites (two of which are bi-level) to accommodate 125 students. Each suite has a full kitchen, dining/living space, and single bedrooms, making it a popular choice for rising seniors in last spring’s housing lottery.
"There's a whole different feeling to that space, and already you see students taking breaks out by the courtyard, and that it's a nice place to be," says Susan Smythe, project manager and ADA program coordinator. "I can imagine people from the other residence halls coming to spend time there."
PPR Apartments incorporates several design features to enhance environmental sustainability: roof-top solar panels for power and hot water, ground source heat pumps for building heating, underground rainwater storage for irrigation of the baseball field, high-performance building envelope and windows, and, by the spring, planters on the second-floor terrace overlooking the baseball field to serve as a batter’s eye and to corral stormwater for reuse inside the building.
The College is putting the finishing touches on the ground-level common areas, including converting the back yards of Palmer, Pittenger, and Roberts into a new quad, with bicycle racks and grilles, to create a stronger residential community for students among the four buildings. A new ADA-accessible entrance to Palmer and Pittenger will ease entry to those buildings at the most-used entrance. This fall, padding will be installed on the facade of the building facing the baseball field, which doubles as the left-field fence, and paving and landscaping will be completed.
Coinciding with the work on PPR Apartments, the College finished major renovations at Pittenger and Palmer this summer. All of the bathrooms were rebuilt, and the flooring, paint, and lighting refreshed in the public areas and student rooms.
“It was a significant spruce up,” says Director of Capital Planning and Project Management Jan Semler, adding that Roberts will be updated next summer. “We’re mindful of minimizing the contrasts between existing buildings and new ones.”
A Chain Reaction
One of the largest undertakings in Swarthmore history, the BEP project will extend connections between the College’s engineering program and the many other disciplines that comprise liberal arts education — a critical component of the College's strategic plan. BEP will offer enhanced pedagogical experiences linked to environmental sustainability, flexible classrooms, and indoor and outdoor common space, as outlined in the Campus Master Plan.
To create the site for the new BEP building, Papazian Hall was demolished in July, and Hicks Hall will be demolished in summer 2019, when the Engineering Department moves into the new BEP building. Meanwhile, the Philosophy Department, previously in Papazian, has relocated to Beardsley Hall, and the Psychology Department and engineering shops moved to a new, 19,000-square-foot academic building, Whittier Hall.
Completed in the spring, Whittier Hall is designed for eventual use by the Art Department, with studios for sculpture, ceramics, painting, and drawing; two art history classrooms; student workspace, and an outdoor sculpture garden. The building also incorporates green elements, such as a photovoltaic array for electricity generation and a large geothermal well field for heating and cooling, and manages stormwater from Kyle House, the Lang Center for Civic & Social Responsibility, and a portion of the DuPont parking lot. It has a small green roof and is constructed entirely of sustainable materials and bird-safe glass
Andrew Ward, professor and acting chair of psychology, describes it as “a magnificent space … airy and full of light,” that blends into its surroundings.
“I’m so impressed with how the designers were able to preserve so much of the surrounding tree and plant life (and bountiful plantings have also been added to the landscaping), resulting in a department home that feels in harmony with the surrounding natural features of the campus,” says Ward. “The experience of walking on the ‘bridge’ between the two building halves on the second floor, from my office to my lab, is intensely positive, as one is surrounded by glass, with beautiful views of nature on both sides."
Because the removal of Papazian also eliminated classroom space, the College renovated the ground floor of Pearson Hall to incorporate a new classroom and a seminar room (serving the departments of English literature, educational studies, history, Latin American and Latino studies, linguistics, modern languages and literatures, political science, psychology, and religion), with mobile and reconfigurable furniture, as well as storage space for the Biology and Engineering Departments and a research lab for engineering.
Facilities is also working with Biology and Engineering on minor renovations to accommodate new faculty in Martin Biological Laboratory and Hicks Hall, respectively.
Among other projects:
Facilities also partnered with Information Technology Services to create an experimental, active-learning classroom in Kohlberg 116. Feedback from this room’s design, both furniture and equipment, will inform renovations of other classrooms on campus and help to guide the final selection of furniture and audio-visual equipment for the two active learning classrooms planned for BEP.
The remodeled classroom features "a welcoming, stimulating interior architecture coupled with flexible furniture to allow for smaller group activities, plus an audio-visual design to aide project-based learning," which has proven successful in raising student learning outcomes and supporting an array of teaching approaches, says Sunka Simon, professor of German and film and media studies and associate provost for faculty development and diversity, who was involved in its development from the beginning as a member of the College's active learning group.
"The new room design will support [faculty members'] individual pedagogical objectives and preferences," she adds.
Facilities also updated furniture in classrooms across campus, including:
- Mobile flip-top tables and mobile seat chairs in Kohlberg 226
- Mobile flip-top tables and mobile seating in Beardsley 305 and mobile tablet arms in Beardsley 316
- New chairs in Science Center 161
- Mobile tablet arms in Lamb-Miller Field House Classroom 113
- and, to be completed by fall break, personal whiteboards and power modules in Science Center 104 and 105
The College also bolstered safety and access across campus by expanding its OneCard system. Community members now use their OneCard to enter buildings at certain hours and, in some cases, individual rooms. The system is now implemented in all residence halls and many academic and administrative buildings and student activity spaces.
The system was incorporated to both the exterior and interior doors of PPR Apartments over the summer, making it the first keyless building on campus, and added to the exterior doors of the fraternity houses.
The College also added OneCard security to the more than 30 exterior doors of the Science Center over the summer as well as to Beardsley and Pearson, McCabe Library, the Cornell Science Library, the Intercultural Center, the Black Cultural Center, and the Women’s Resource Center. The system is now being expanded to Martin and the Lang Center, with the goal of completing all exterior security points by next summer and shifting the focus to interior door security across campus, says Anthony Coschignano, executive director of auxiliary services.







