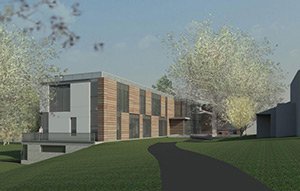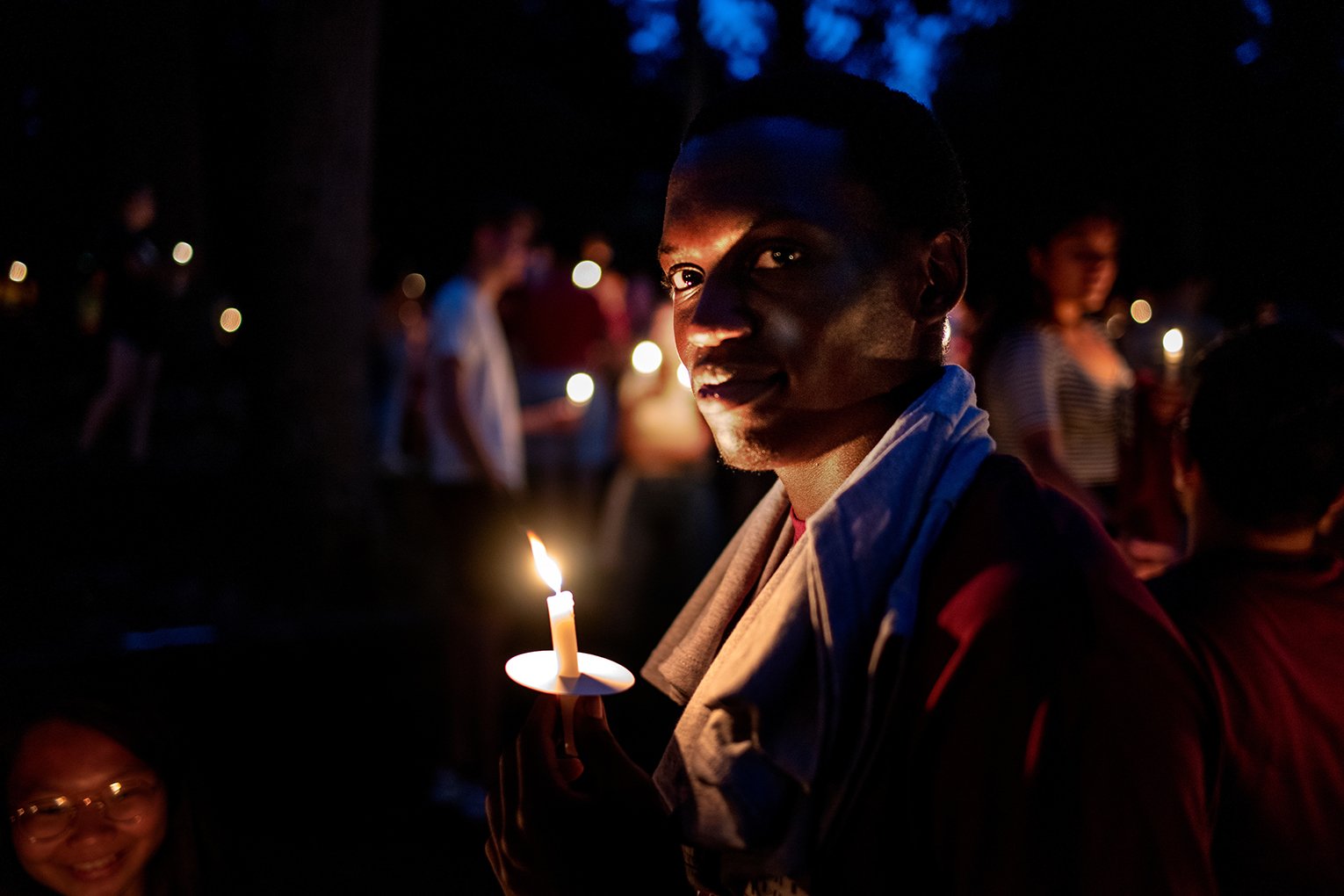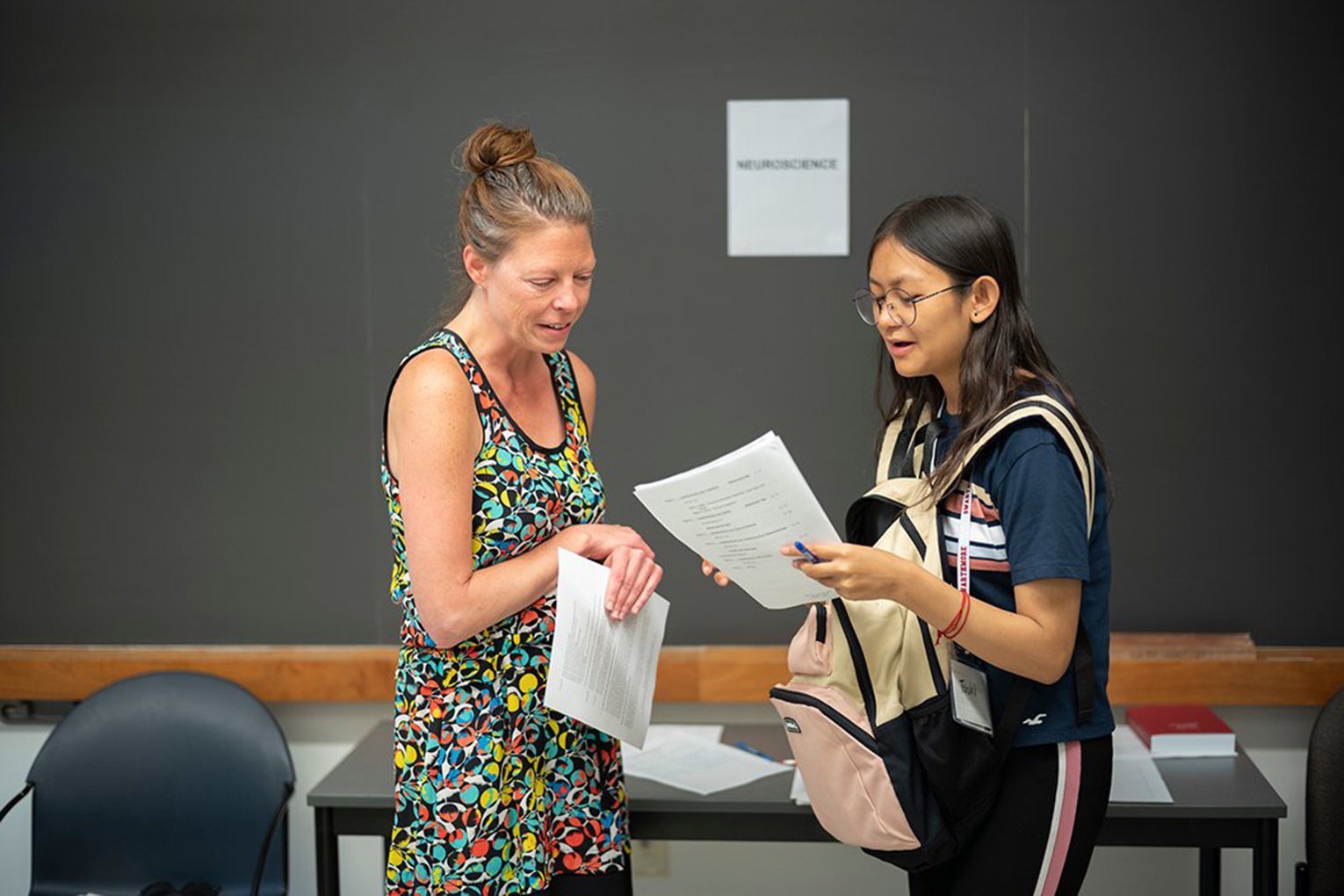Board of Managers Approves New Facilities, Adopts Sustainability Framework

The Whittier Place Academic Building will be located behind the Lang Center for Civic and Social Responsibility.
At its meeting this past weekend, the Board of Managers authorized the College to move forward with the planning for three new buildings – a facility for the Biology, Engineering, and Psychology Departments, an academic building, and a suite-style residence hall– that promise to bring transformative change to the campus. All three projects will be built in accordance with the College’s new Sustainability Framework, which was also approved at the meeting and which stipulates that future campus buildings must be attentive to carbon usage, storm water management, and a reduction in the College’s reliance on electricity.
“Each of these projects will support students and Swarthmore’s core academic mission, as well as ensure our ability to provide a distinctive liberal arts education for decades to come,” says Chair of the Board of Managers Tom Spock ’78. “Together, they are directly responsive to many of the priorities outlined in our strategic plan, including the need for improved facilities, support for interdisciplinary programs, and a gradual increase in enrollment.”
Biology, Engineering, and Psychology (BEP) Building
The Board authorized the College to continue the design process for the planned BEP building, which is the largest of the three projects. The target budget for this project is $120 million, with construction to begin in 2017 on the current site of Papazian and Hicks Halls and an anticipated completion date of 2020. The project has already received significant support from Eugene Lang '38, who believes that engineering, when in conversation with other disciplines, will play a crucial role in the expansion and application of knowledge. The hope is that this facility will help to extend connections between the College's engineering program and other disciplines that comprise a liberal arts education.
Included in the $120 million project budget is the Board’s commitment of up to $12 million toward making BEP a model for environmentally intelligent construction practices. The facility will be constructed in accordance with the highest standards of sustainable practices ever applied on campus. Estimated project costs also include the removal and preservation of the murals by James Egleson '29 in Hicks Hall. The College plans to cover the remaining cost through a combination of debt financing and campaign fundraising.
Working groups of faculty and staff, along with architects and a construction manager, have developed an academic program for the building that fulfills the College’s current and anticipated needs and those of the three departments.
Whittier Place Academic Building
The new Whittier Place Academic Building will be located behind the Lang Center for Civic and Social Responsibility. It will most immediately be used to house academic departments temporarily displaced by BEP construction. Following the completion of BEP, it will be repurposed to support other critical academic needs identified by a recent review of the Art Department.
The $10 million, three-story structure, which will consist of two separate pavilions with a connecting bridge, will include geothermal heating/cooling and photovoltaic systems which convert solar energy to electricity. The project will also include significant measures to address storm water run-off concerns in the surrounding area. Construction is expected to begin in 2016, with a planned completion date of Spring, 2017. It is being designed by Jacobs Wyper Architects, the firm responsible for the addition that now connects Dana and Hallowell Halls. The College has secured debt financing for this project from a 2015 Bond Issue.
New Residence Hall
The strategic initiatives plan, adopted in 2011, calls for Swarthmore to gradually increase its overall campus enrollment by 2020. To accommodate this growth, the Board has authorized the College to proceed with plans to design and construct a new residence hall on a site between Palmer, Pittinger, and Roberts Halls, and the baseball field. The development will include features intended to foster a stronger student residential community on this part of campus with shared indoor and outdoor common spaces.
Consisting of three distinct but connected buildings designed by DIGSAU, the award-winning architects of the Matchbox, the $27.5 million residence hall will house 120 students in suite-style units. Each suite will contain its own kitchen and common area. By locating the facility close to downtown Swarthmore, students will be able to walk to buy groceries and other supplies. As is the case with the other projects, the College will include many sustainable elements in the design of the new residence hall, including the use of geo-thermal wells, solar hot water for showers, and facilities for composting and recycling. This new residence hall will enhance the diversity of housing options available to students.
The College has secured debt financing for this project from a 2015 Bond Issue. Occupancy is planned by fall 2017.


