
In the following renderings, smooth (albeit angled) walls are schematic representations only: surface articulations, columns, openings or other features may be added at the next phase of design development.
Looking North from Kohlberg (near Lang PAC entrance) in day/night:

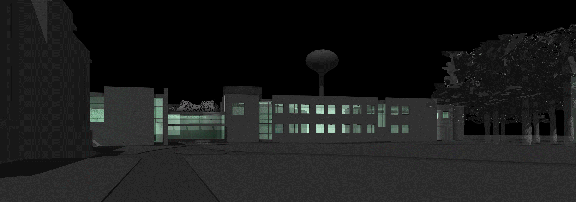
Looking North from Kohlberg/Beardsley toward Dupont:


Looking West from Hicks parking lot:

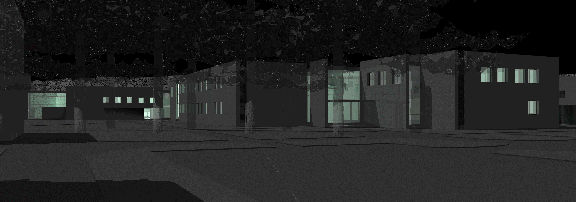
Looking West from Whittier Place:
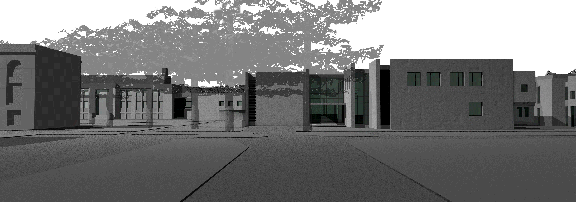
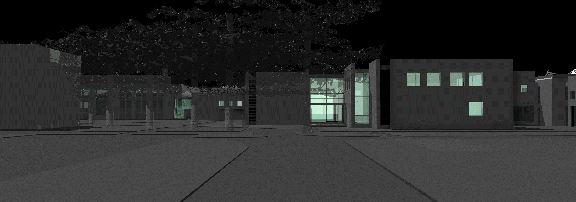
Perspective views:

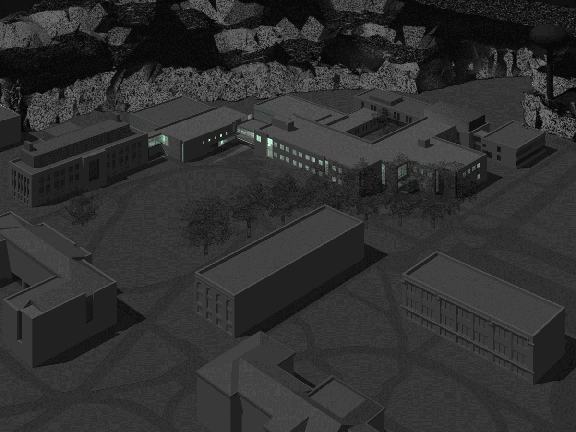
Scheme Y evolved from the former Scheme D (the Pavilion on the Quad) and elements of Scheme C (the Corner Scheme). Scheme Y proposes new construction on the North Quad (in front of Dupont Hall), and in front of Cornell Library.
The existing Math and lecture hall wings of Dupont Hall are demolished, and a new two story addition is constructed in front of (and parallel to) the Harry Wood Garden (closing the view into the Garden from the Quad, but creating a new relationship between the Trotter Quad / Nason Garden). Chemistry will be housed in this portion of new construction, along with the Introduction to Biology Lab. In addition, a new 200 person Lecture Hall is constructed between the existing Research Annex and the new Wet Lab wing. This lecture hall shares a spill out space with a new 50 person classroom, and has views to the Harry Wood Garden and towards a new building entrance fronting the North Quad Campus entry.
Construction in front of Cornell Library places some Chemistry Research components on the second floor along the enclosed connecting pathway linking Martin Hall with the Science Center. On the first floor, the new 80 person Lecture Hall is placed, with spill out space opening directly into the new Science Commons.
The new, two story "Science Commons" space is created on the first floor between Cornell Library and the new Wet Labs in front of Dupont Hall. The Commons features seating areas with views onto the North Quad, the Crum Woods, and a new Garden between the Science Commons and the existing Physics wing. This new Garden and the Crum Woods can be accessed from the Commons. In addition, the space is traversed by a second floor open walkway linking Martin Hall and Chemistry Research with the rest of the wet lab space on the second floor of the new construction. An open circulation stair and elevator, encourage interaction between floors. The Science Commons is placed along the pathway connecting all components of the Science Center, and reinforces Cornell Library as a natural "hub" for the complex, and acts as a transition from the landscape of the Main Campus and Quad tot the landscape of the Crum Woods.
Additional work in this scheme includes a new Mechanical Penthouse for Martin Hall, with infrastructure upgrades and selective renovation of spaces adjacent to the central core of the building, as well as corridors and the Main Entrance. Other work for Martin Hall includes a new "basement level" corridor link from the Animal Research Wing to connect with Dupont Halls' new, large Loading Dock and Materials Management center, and improved access to mechanical systems.
A new Central Chiller Plant is constructed adjacent to the Water Tower.
The Mathematics and Statistics Department is relocated to temporary housing elsewhere, and the existing Math wing and Lecture Hall of Dupont is demolished. Simultaneously, excavation is done in front of Cornell Library, and underneath Martin Hall. Following demolition and excavation work, new construction begin. The Central Chiller Plant, and all new construction connected to Dupont, Cornell and Martin Halls (including the Martin Penthouse) is done concurrently during a peak construction phase of approximately 18 months.
Towards the end of the peak construction phase, and following the activation of the new Central Chiller Plant, Martin Hall is renovated. (6 months)
In parallel to work in Martin Hall, the existing Physics, Chem and Research wings of Dupont are gutted and renovated (12 to 18 months, depending on departmental use/configurations).
Total Estimated Construction Time: 36 months
Send message to the chair of the Science Project User's Group, Rachel Merz (rmerz1@swarthmore.edu)
last updated 12/1/99
webmaster