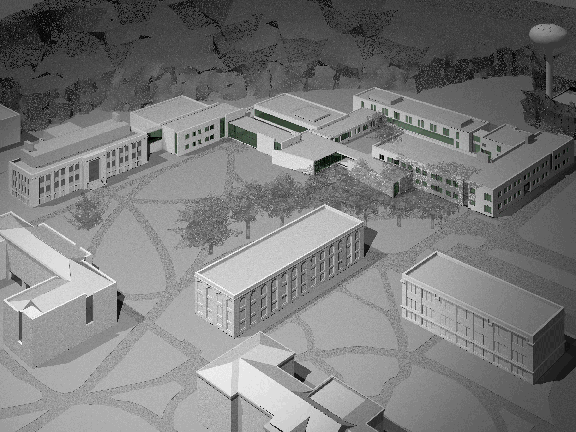
In the following renderings, smooth (albeit angled) walls are schematic representations only: surface articulations, columns, openings or other features may be added at the next phase of design development.
Perspective view:

Perspective View at night:
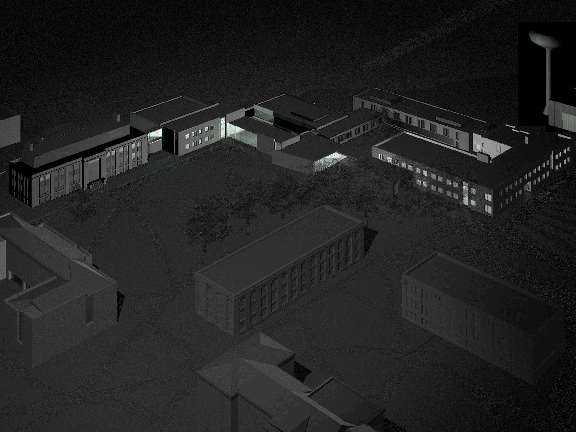
Looking North from Kohlberg/Beardsley toward Dupont (day and night):
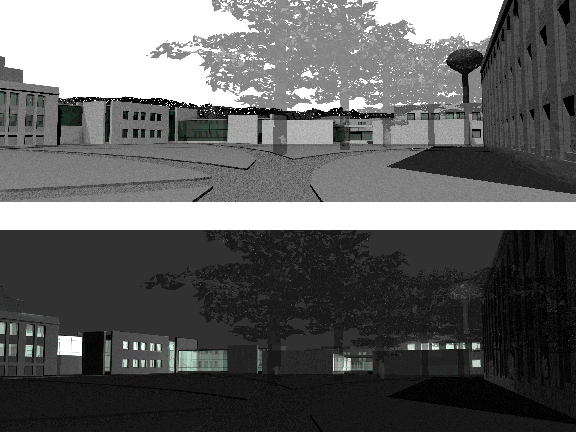
Looking North from Kohlberg (near Lang PAC entrance):
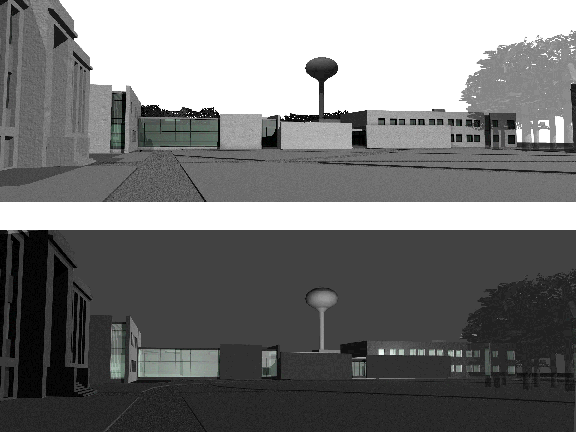
Looking West from Hicks parking lot:
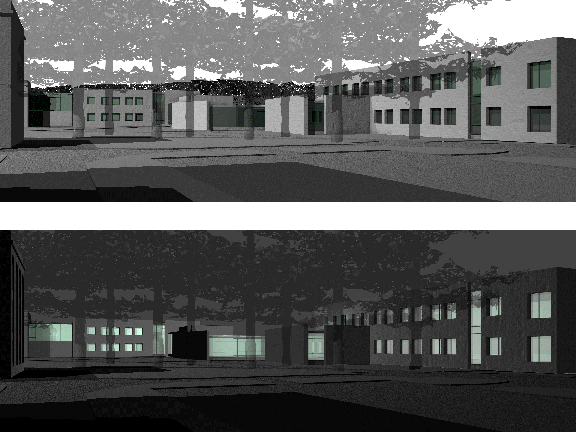
Looking West from Whittier Place:
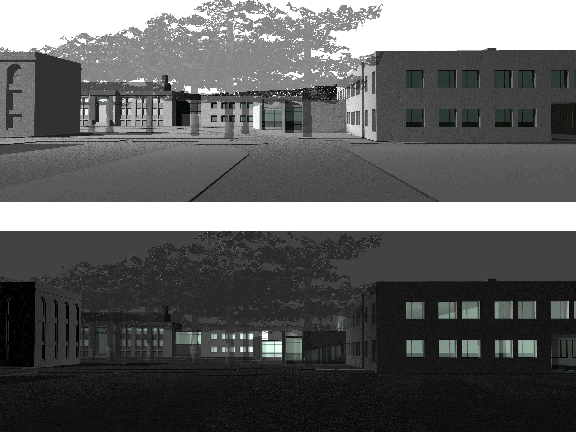
Scheme X evolved from the former Scheme E (the Three Courtyard Scheme). Scheme X proposes new construction as a series of small, discrete building components around DuPont Hall, in front of Cornell Library, and connecting to Martin Hall.
The existing Math wing of Dupont Hall is demolished, and a new, two story addition is constructed in front of (and parallel to) the Chemistry Research Annex. Chemistry will be housed in this portion of new construction.
New large lecture halls (200 person and 80 person) are constructed near the "center" of Dupont Hall. They are placed on the first floor for ease of accessibility, and the 200 person Hall utilizes the Harry Wood Garden as a natural extension of spill out space for college functions.
Land is excavated between Cornell Library and the existing Physics wing of DuPont, to create a lowered grade of for a new courtyard. This courtyard provides daylight for lower level spaces, access to the Crum Woods, and is connected to the Harry Wood Garden via a stairway.
A new one-story "Science Commons" is created on the first floor between Cornell Library and DuPont Hall. The Commons features a large seating area with views onto the North Quad, with smaller seating space looking towards the Crum Woods. Adjacent to the Commons is the 80 person Lecture Hall, an open circulation stair and elevator, and a shared Computer Classroom and Computer Lab (in front of the Cornell Library). The stair and elevator lead up one floor to the "Introduction to Biology Lab" and down one floor to Physics. The Science Commons is placed along the pathway connecting all components of the Science Center, and reinforces Cornell Library as a natural "hub" for the complex.
Additional work in this scheme includes a new Mechanical Penthouse for Martin Hall, with infrastructure upgrades and selective renovation of spaces adjacent to the central core of the building, as well as corridors and the Main Entrance. Other work for Martin Hall includes a new "basement level" service corridor link from the Animal Research Wing to connect with DuPont Hall's new Loading Dock and Materials Management Center and improved access to mechanical systems.
A new Central Chilled Water Plant is constructed adjacent to the Water Tower.
Total Estimated Construction Time: 36 months.
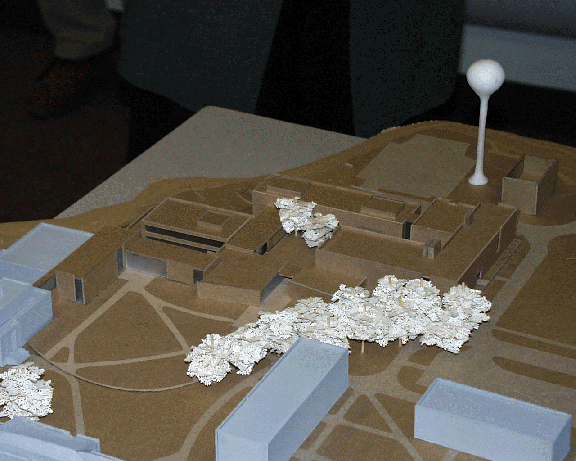
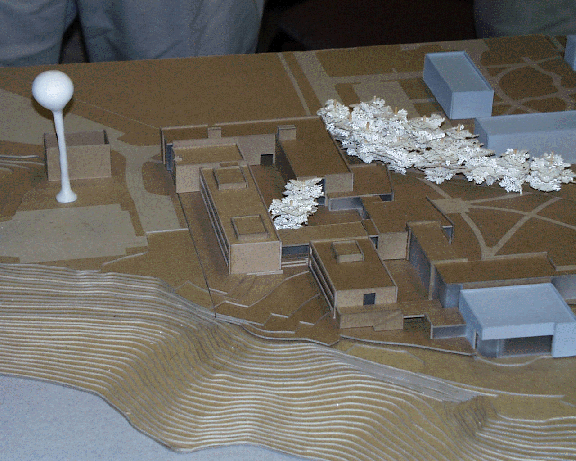
Send message to the chair of the Science Project User's Group
last updated 10/20/99
webmaster